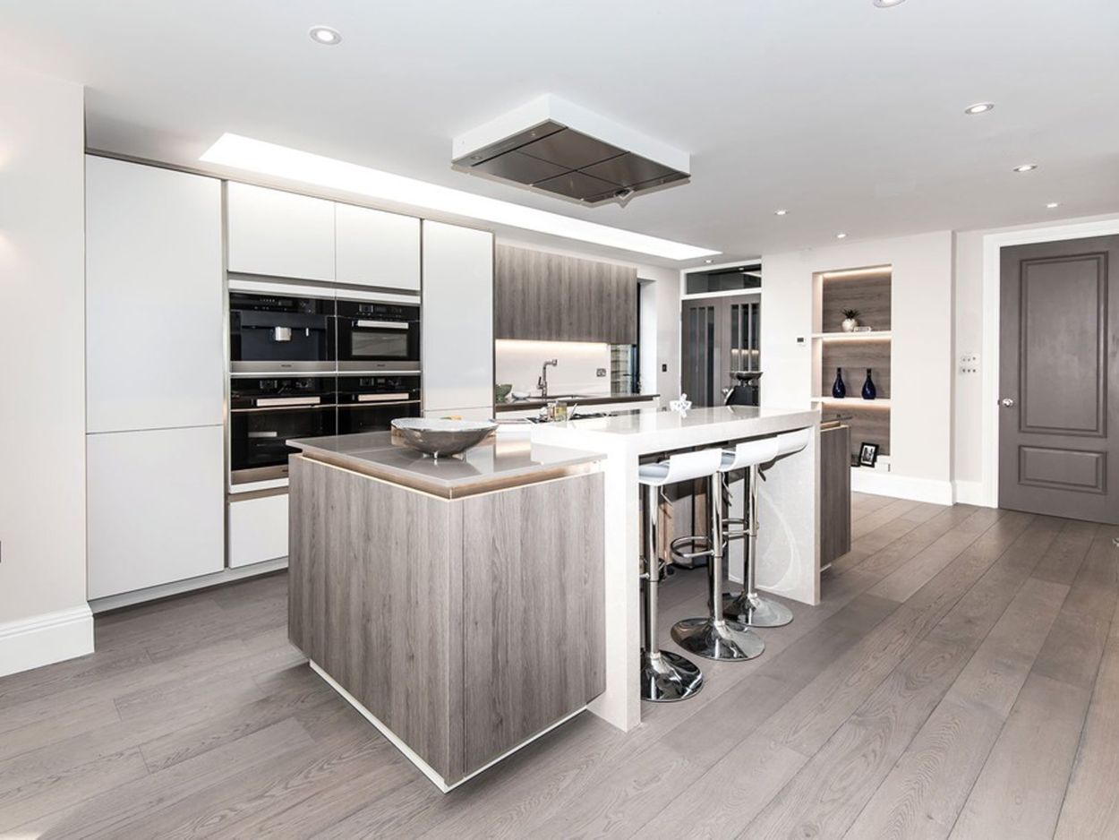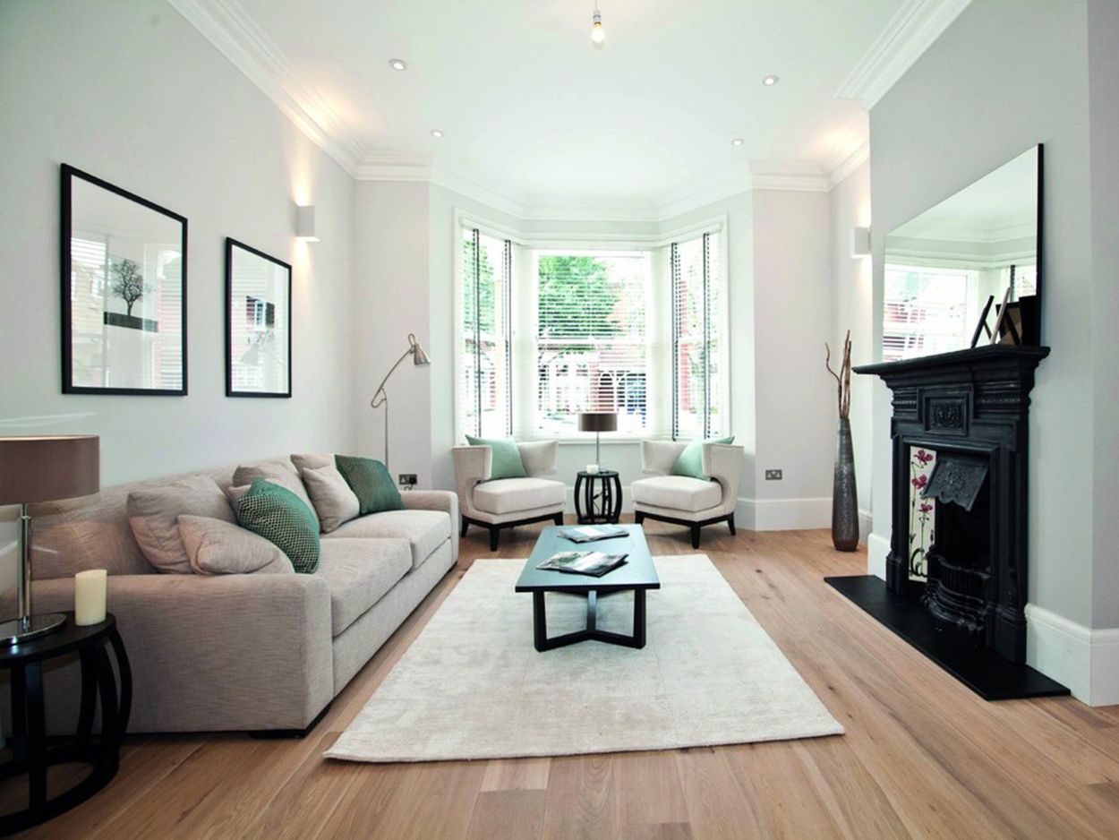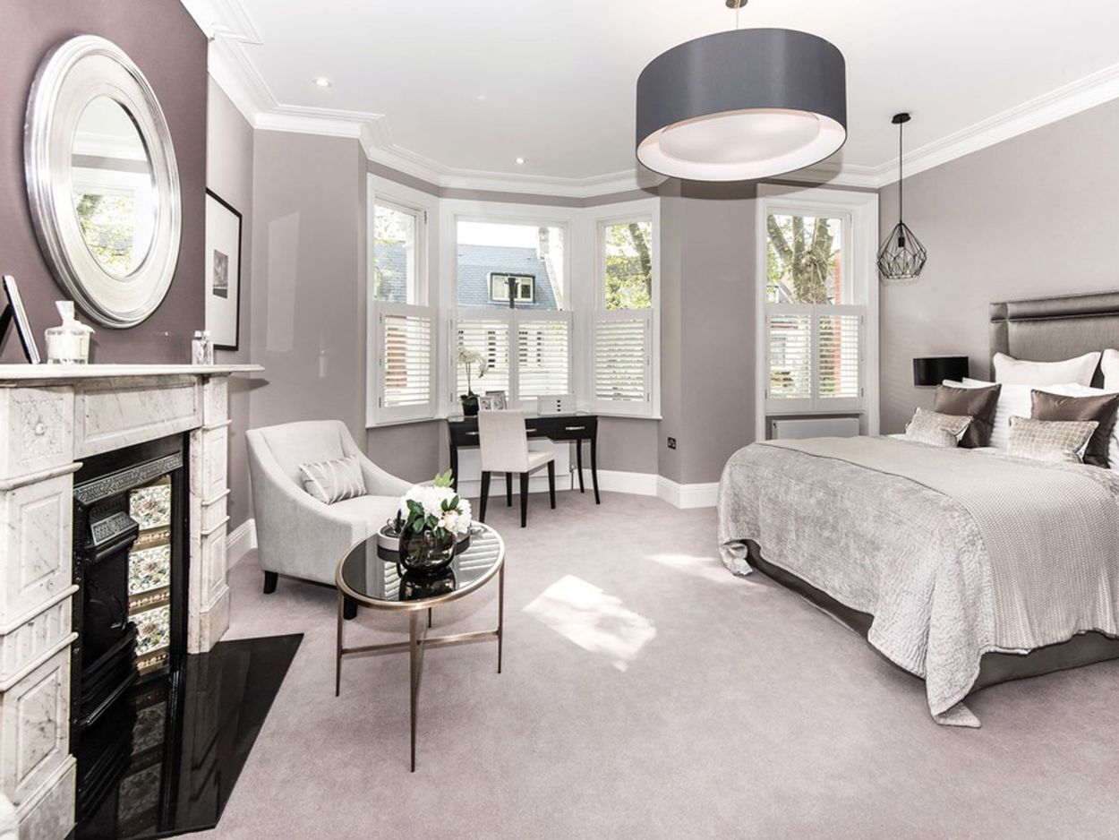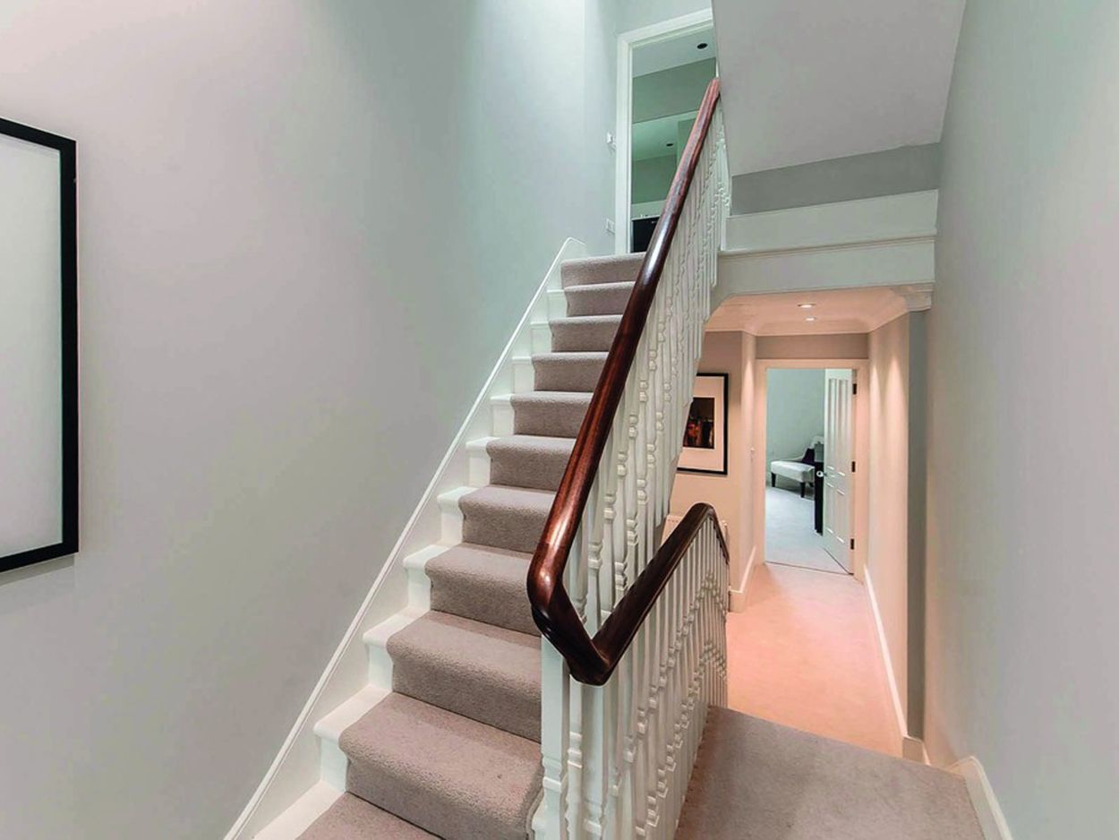Woodfield Road, Ealing W5
Conversion of a double fronted Victorian building with basement incorporating lightwells, courtyard spaces and penthouse living.




Architects + Designers
Conversion of a double fronted Victorian building with basement incorporating lightwells, courtyard spaces and penthouse living.



