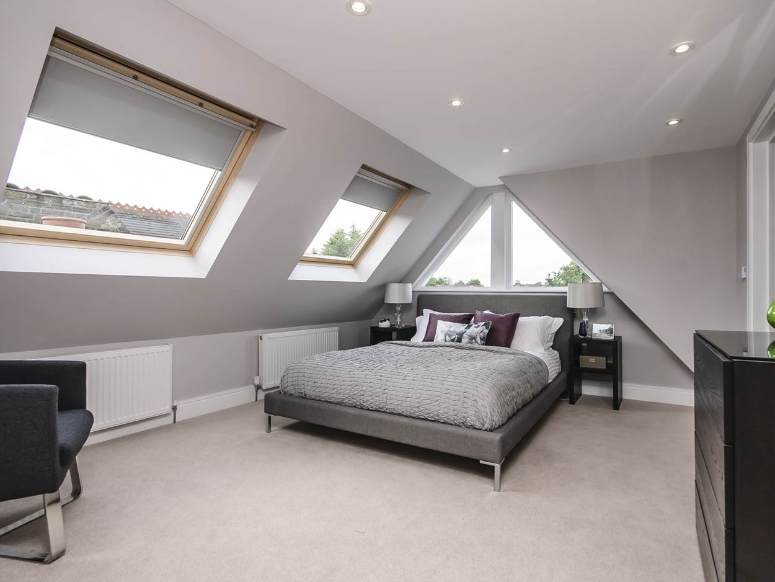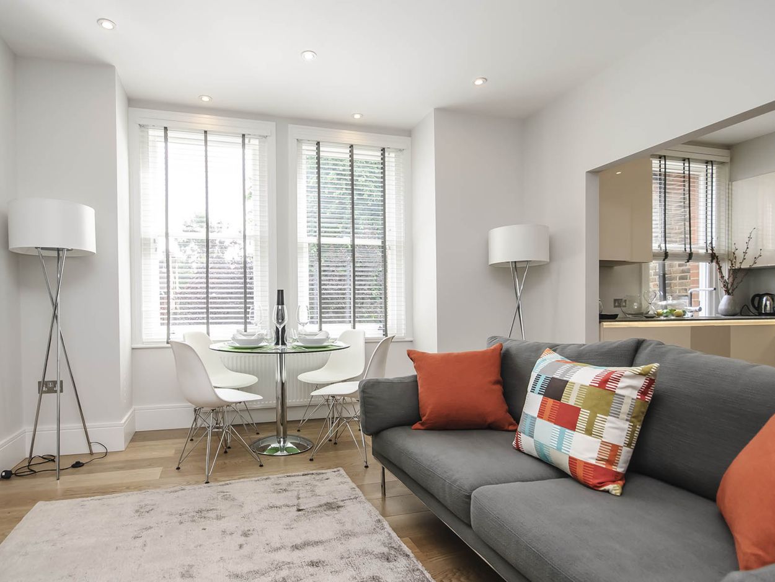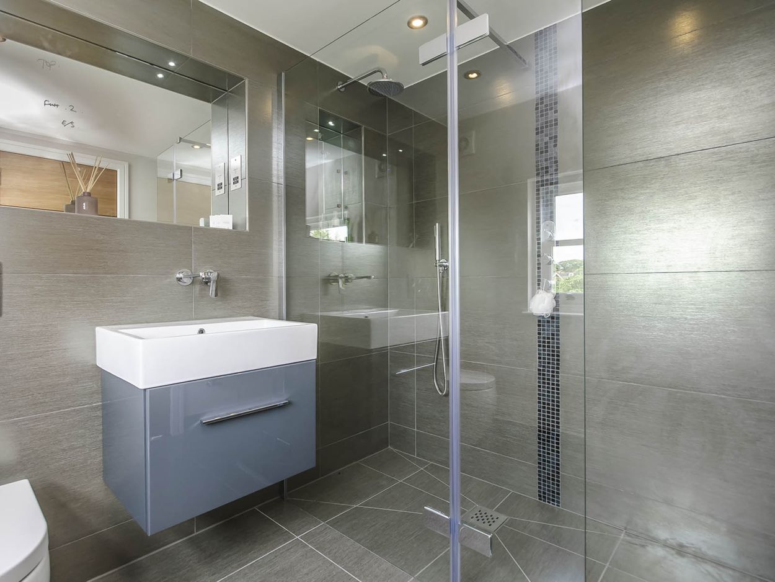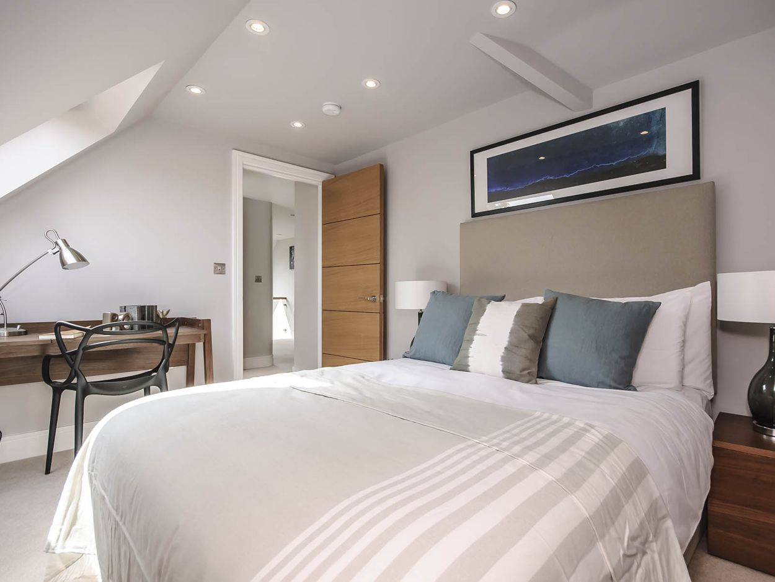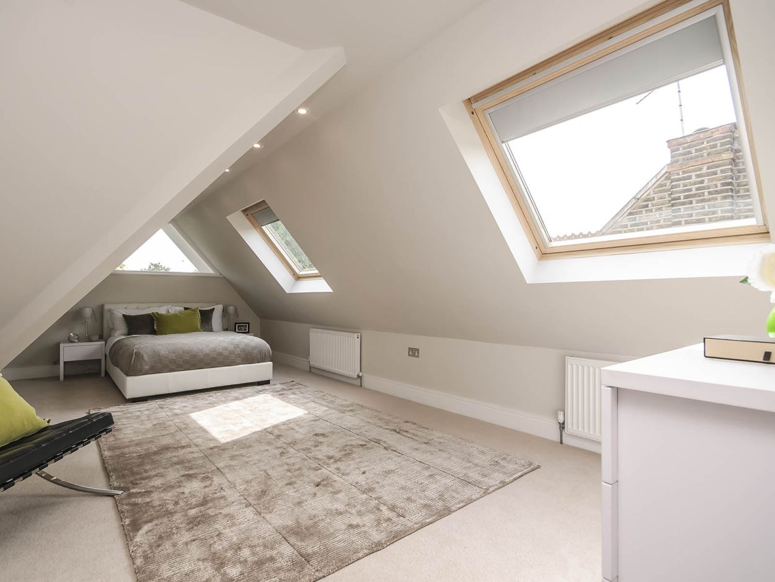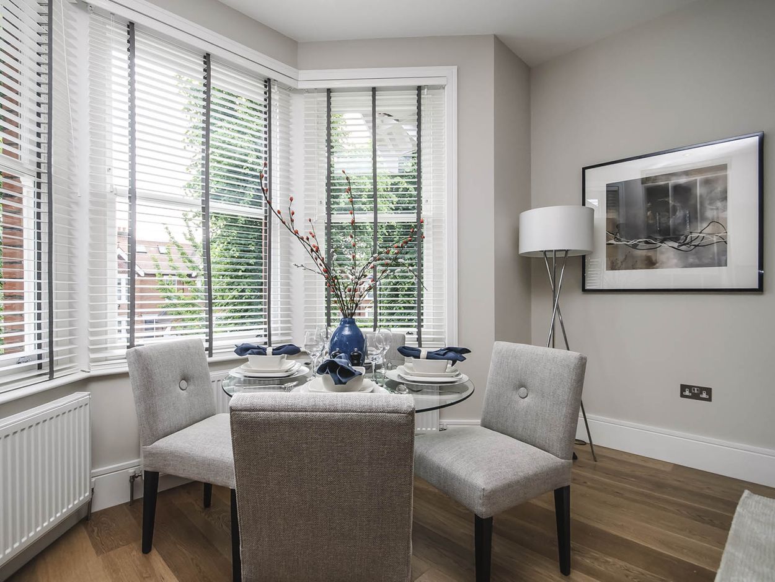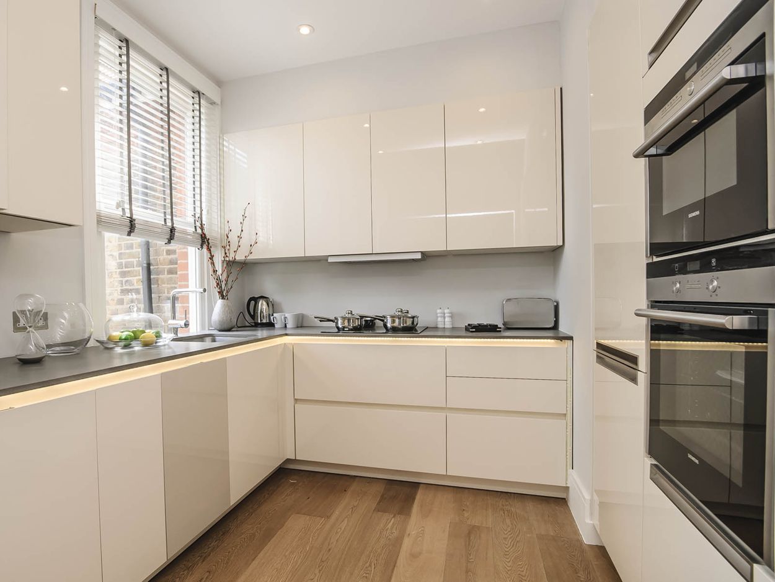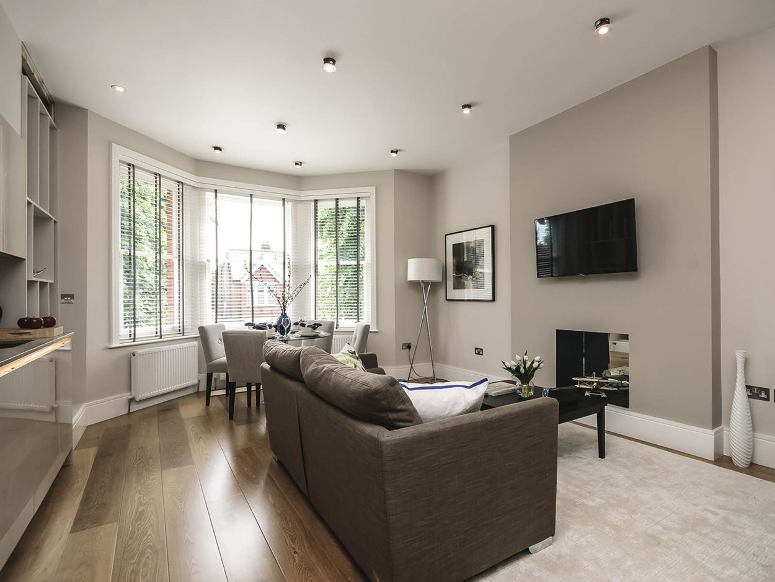Tring Avenue, Ealing W5
The project developed the unused loft space of a mansion block incorporating rooftop extensions to provide three stunning new apartments suspended above the existing apartments. The scheme demonstrated all space standards were met and there was sufficient on-street parking to allow a high density scheme.
