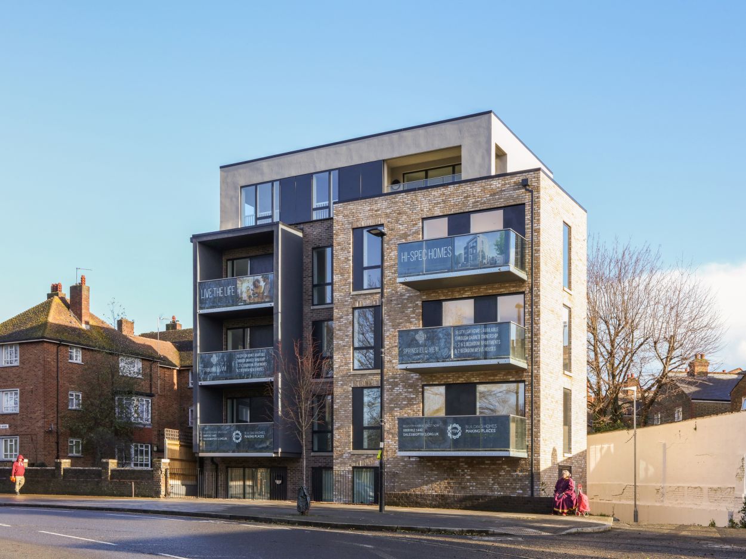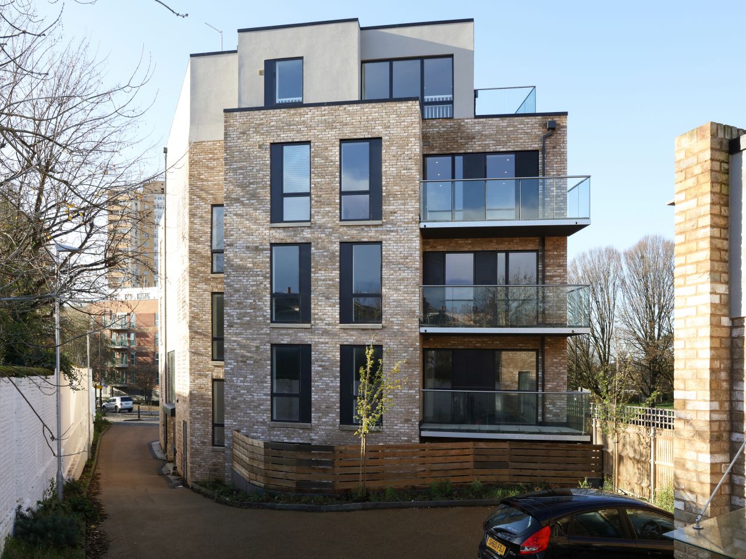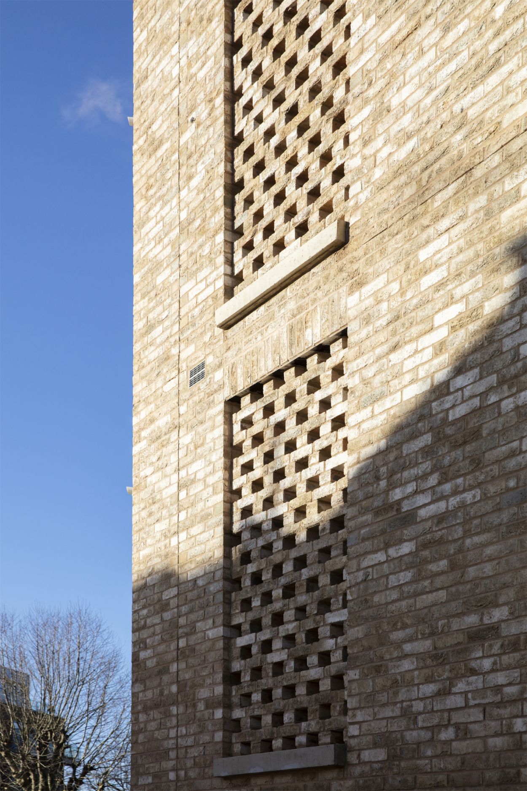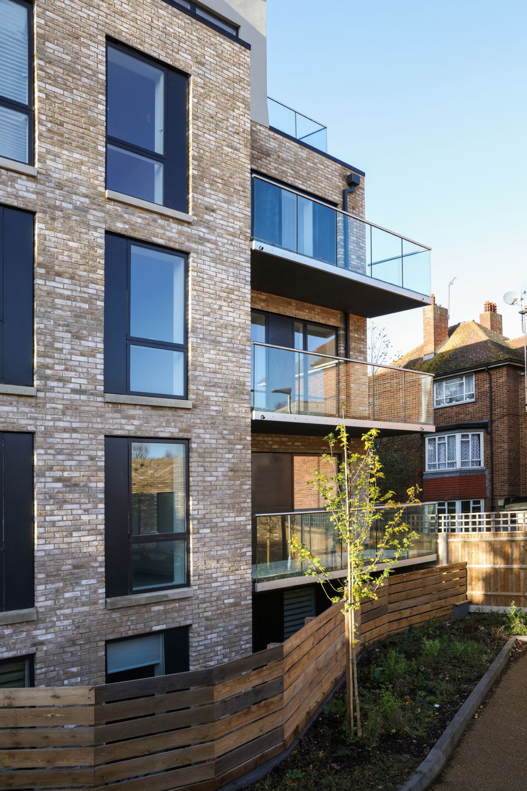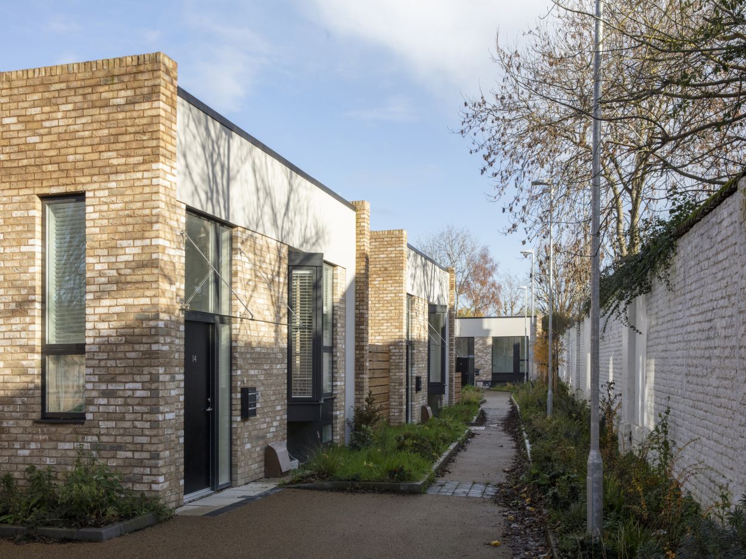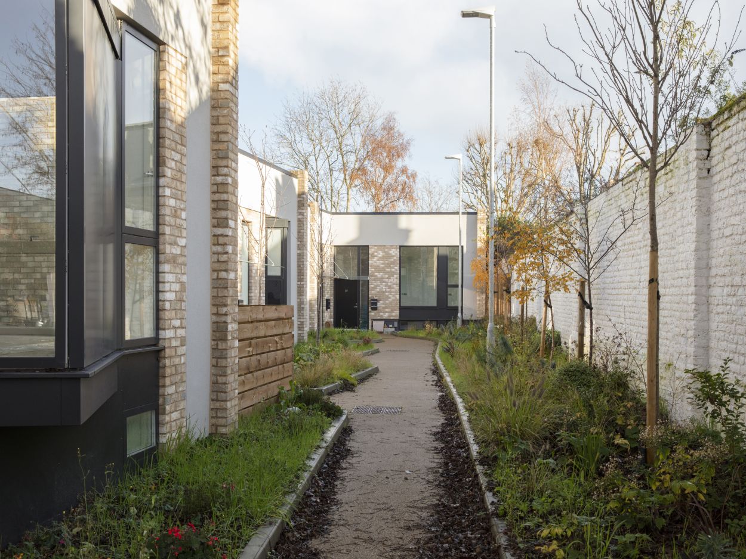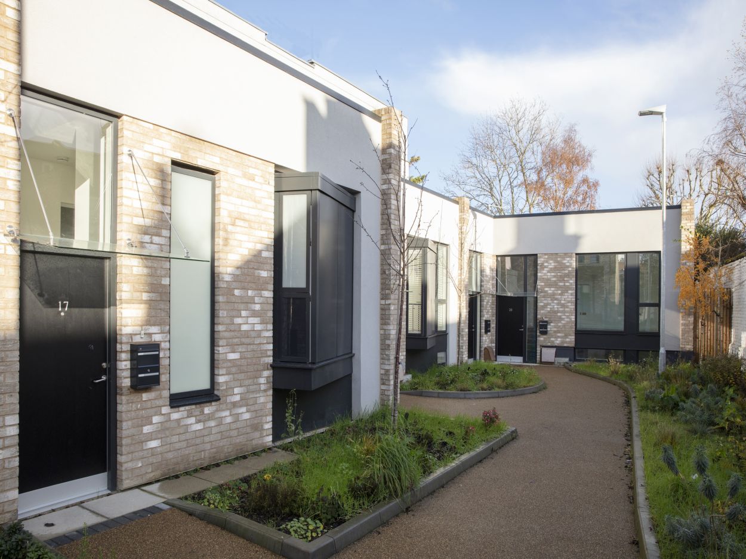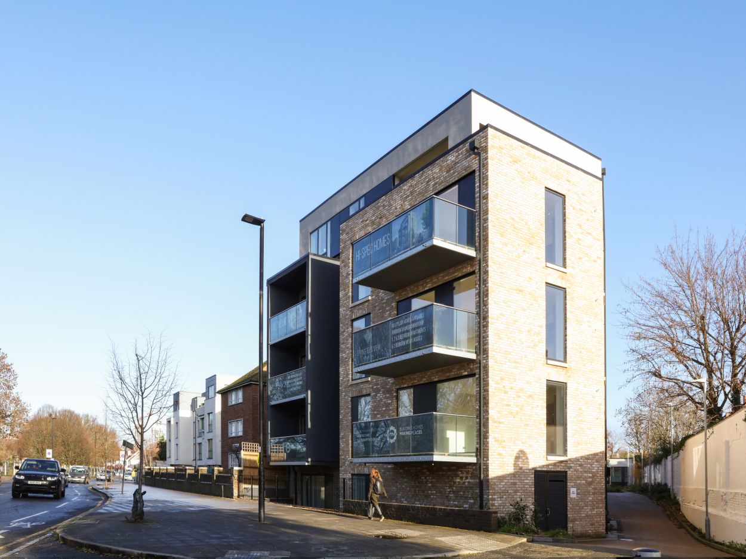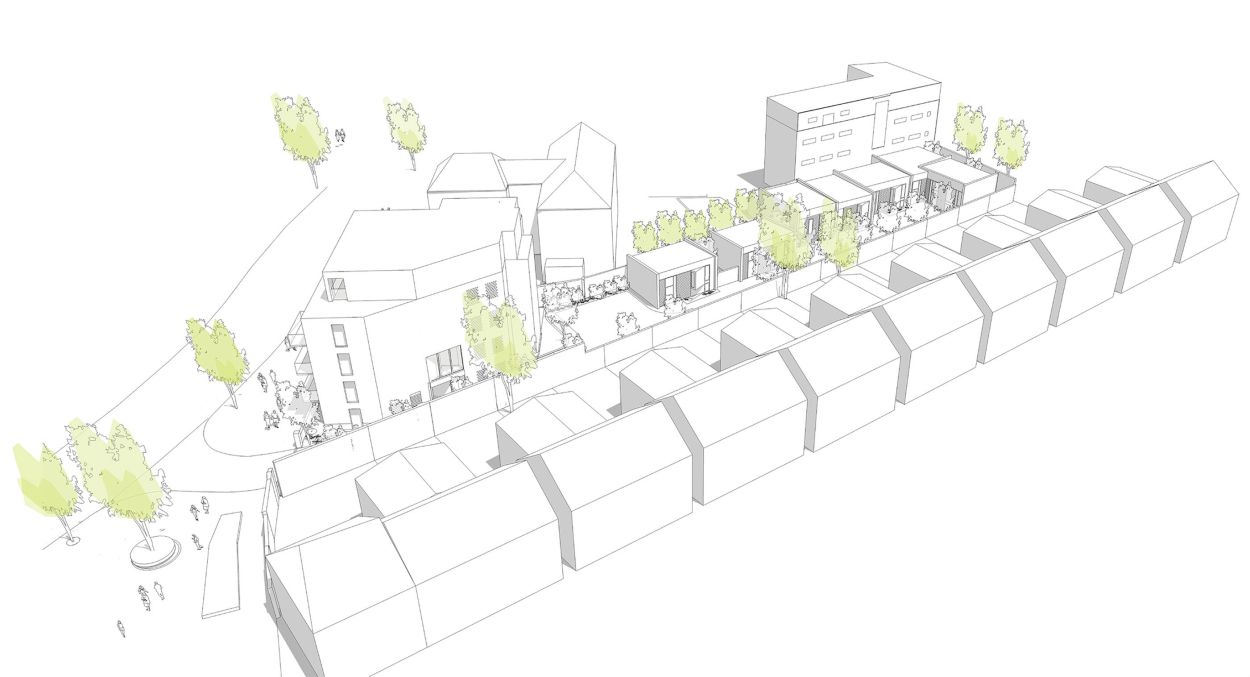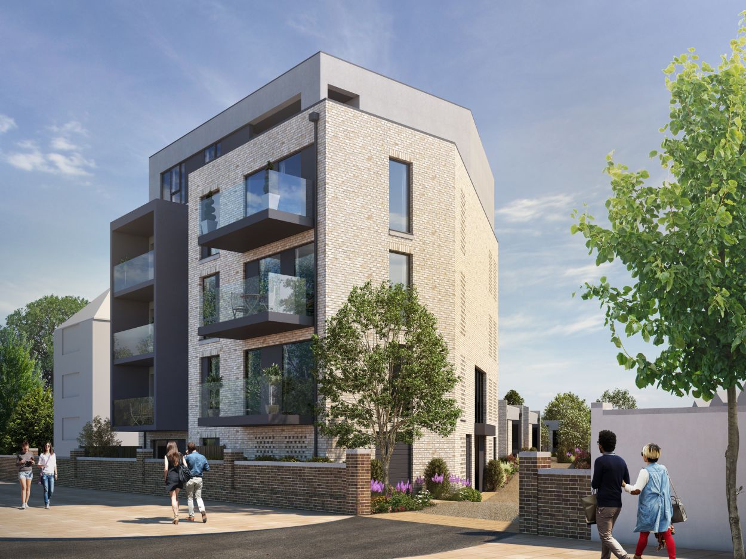Horn Lane, Acton W3
A difficult infill site with an irregular shape surrounded by residential properties and gardens, the proposal sought the demolition of the existing filling station and thirty-four lock-up garage. The scheme consisted of a five storey block along the main street with thirteen flats and seven mews houses to the centre and rear of the site.
