Hillcroft Crescent, Ealing W5
Originally consisting of six derelict garages within a sensitive conservation area, the proposal provides a pair of family houses with off-street parking and courtyard landscaping.
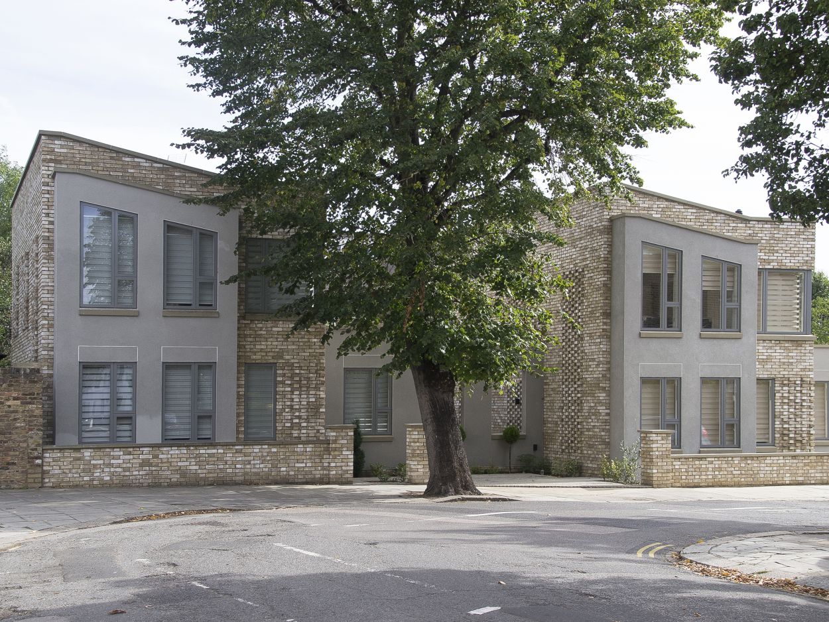
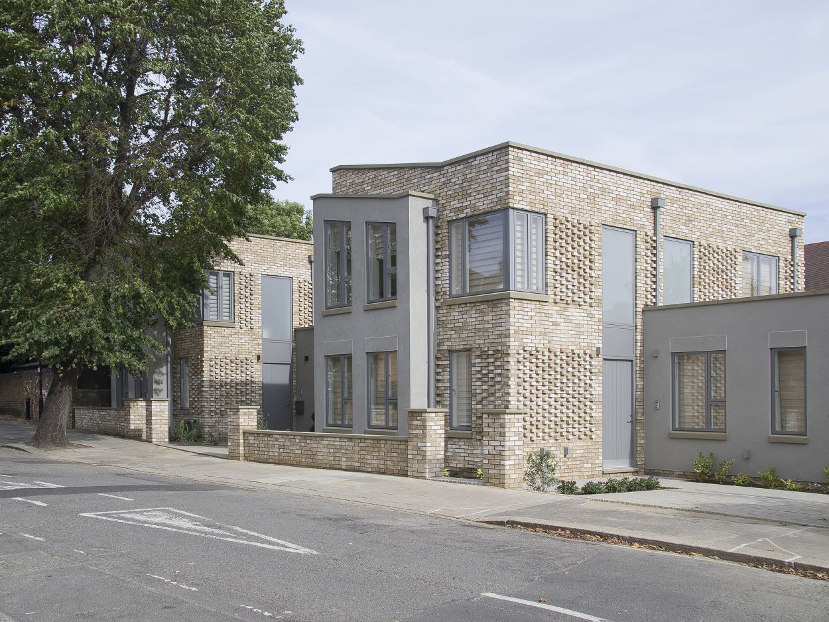
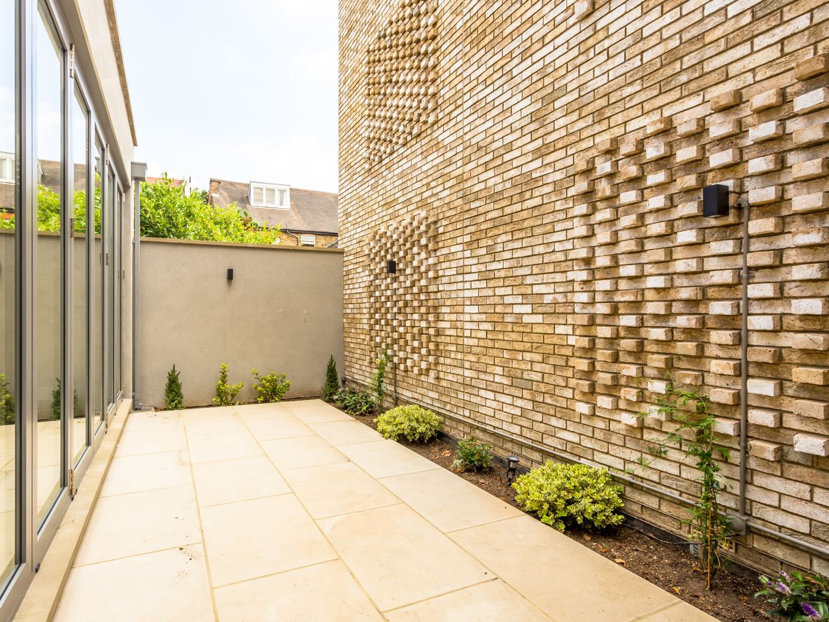
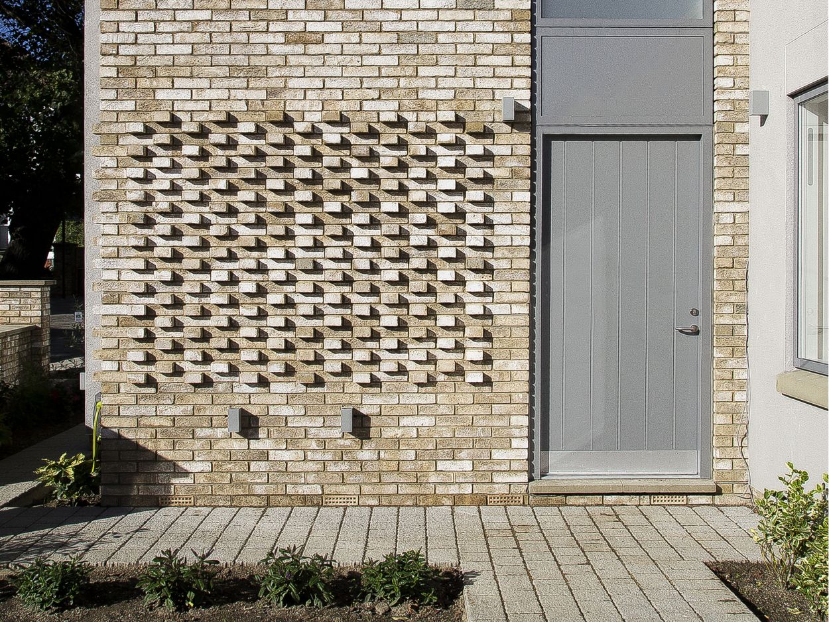
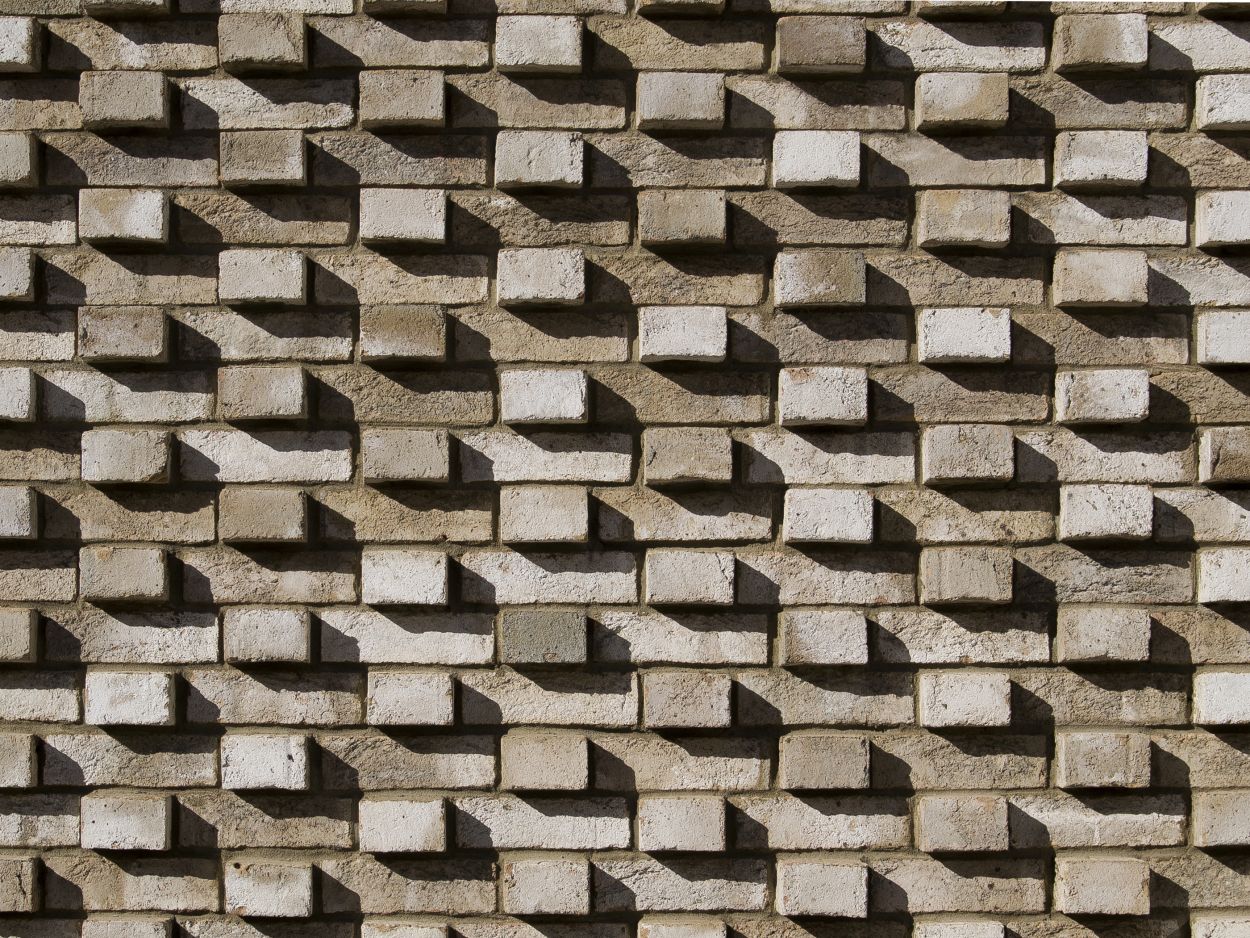
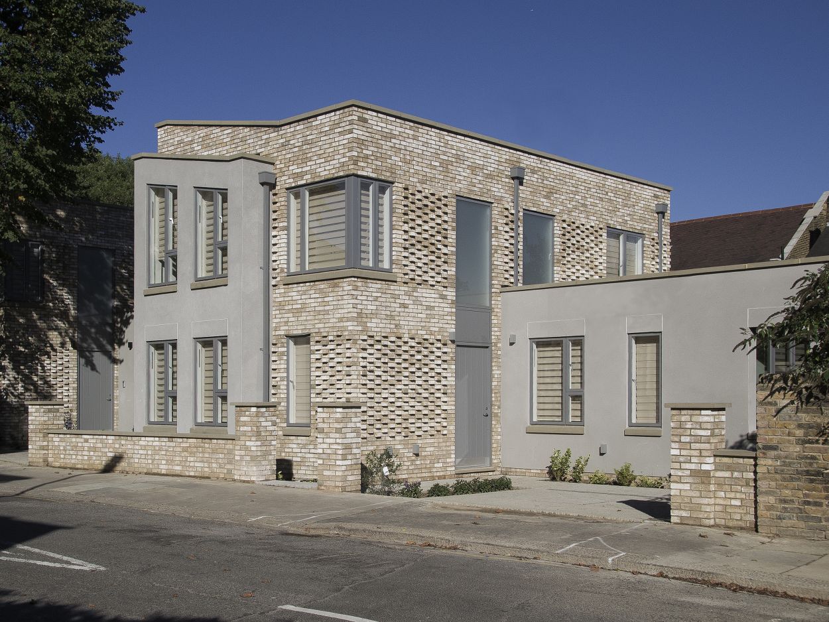
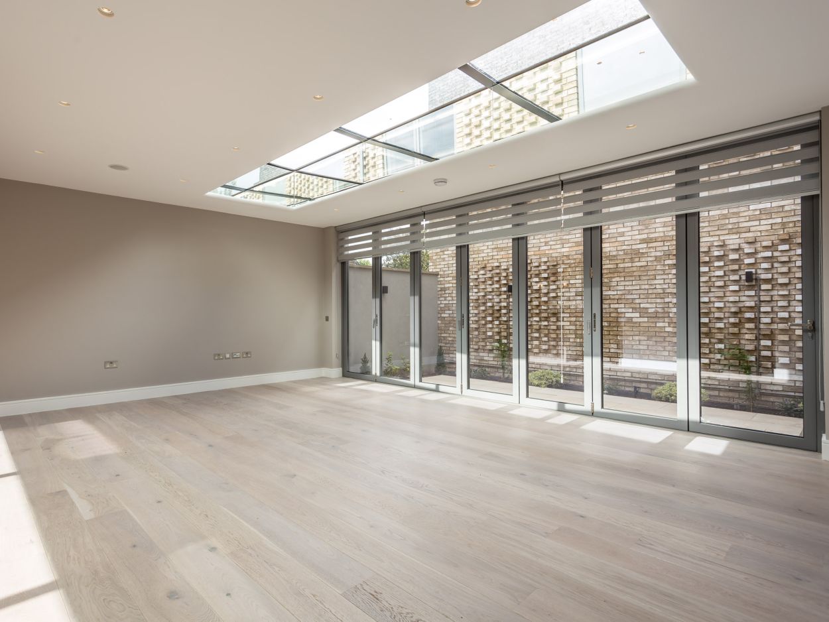
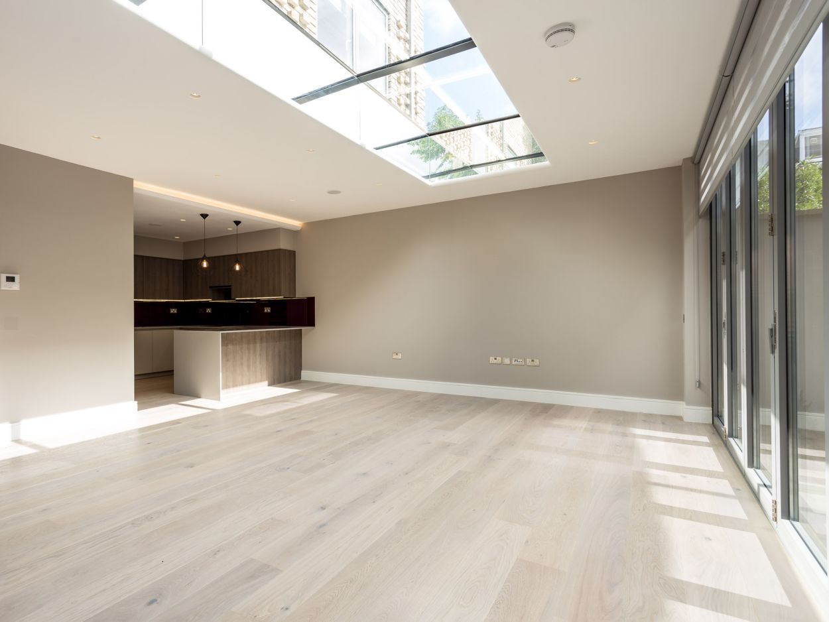
Architects + Designers
Originally consisting of six derelict garages within a sensitive conservation area, the proposal provides a pair of family houses with off-street parking and courtyard landscaping.







