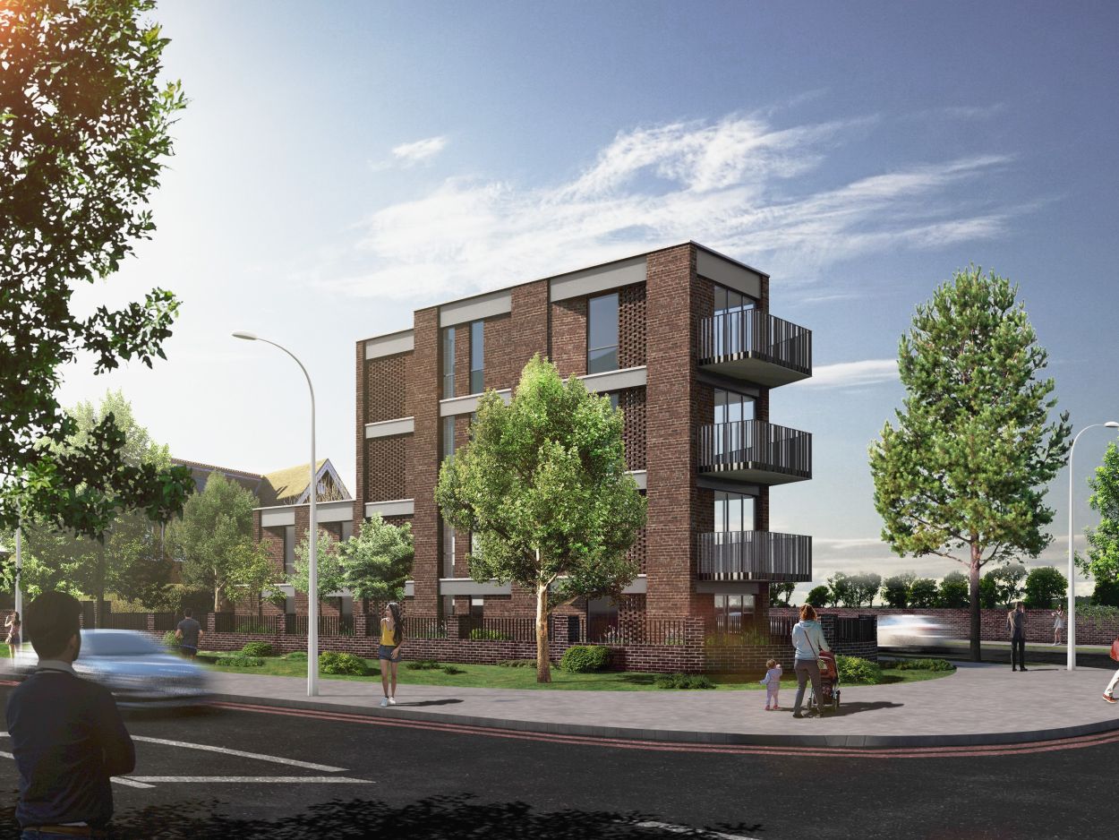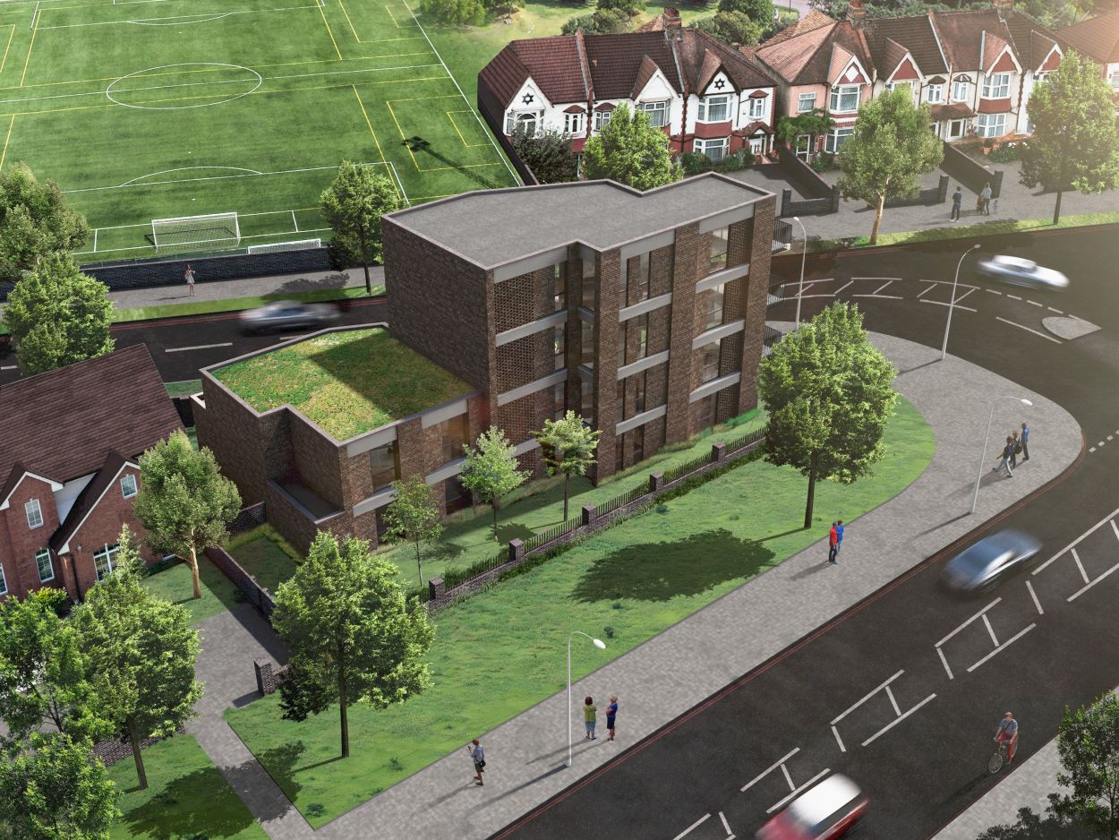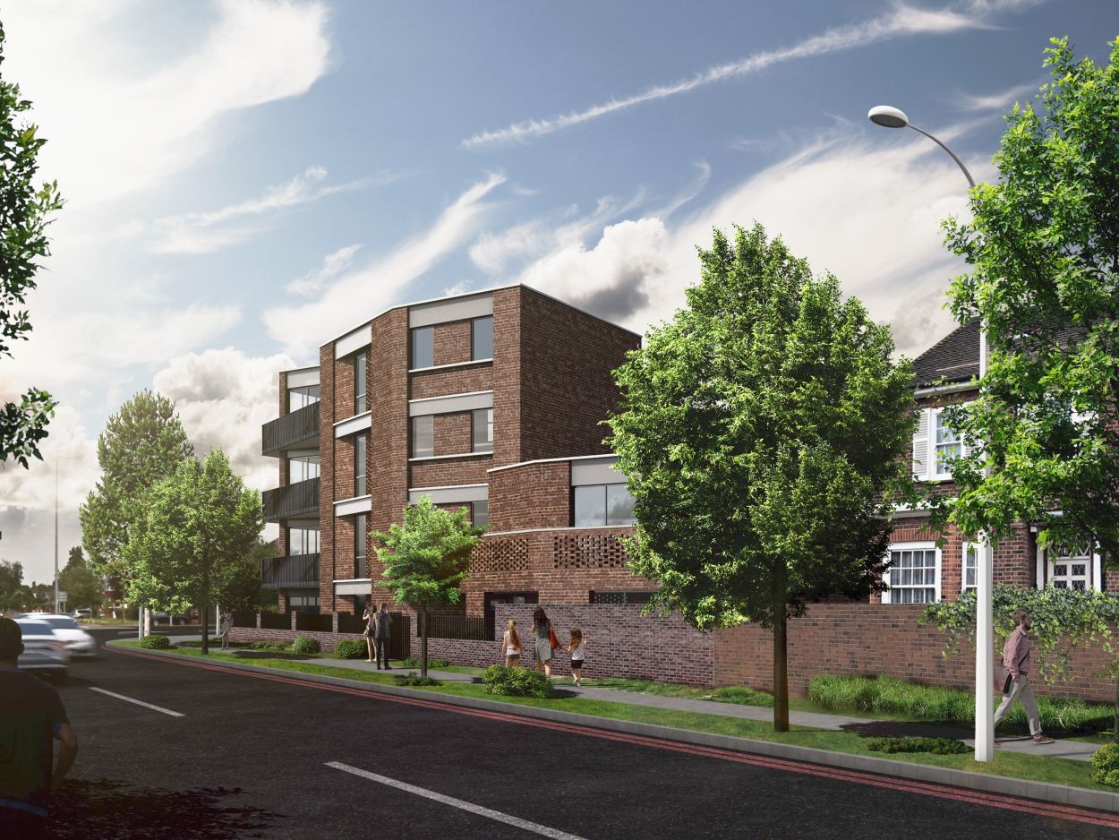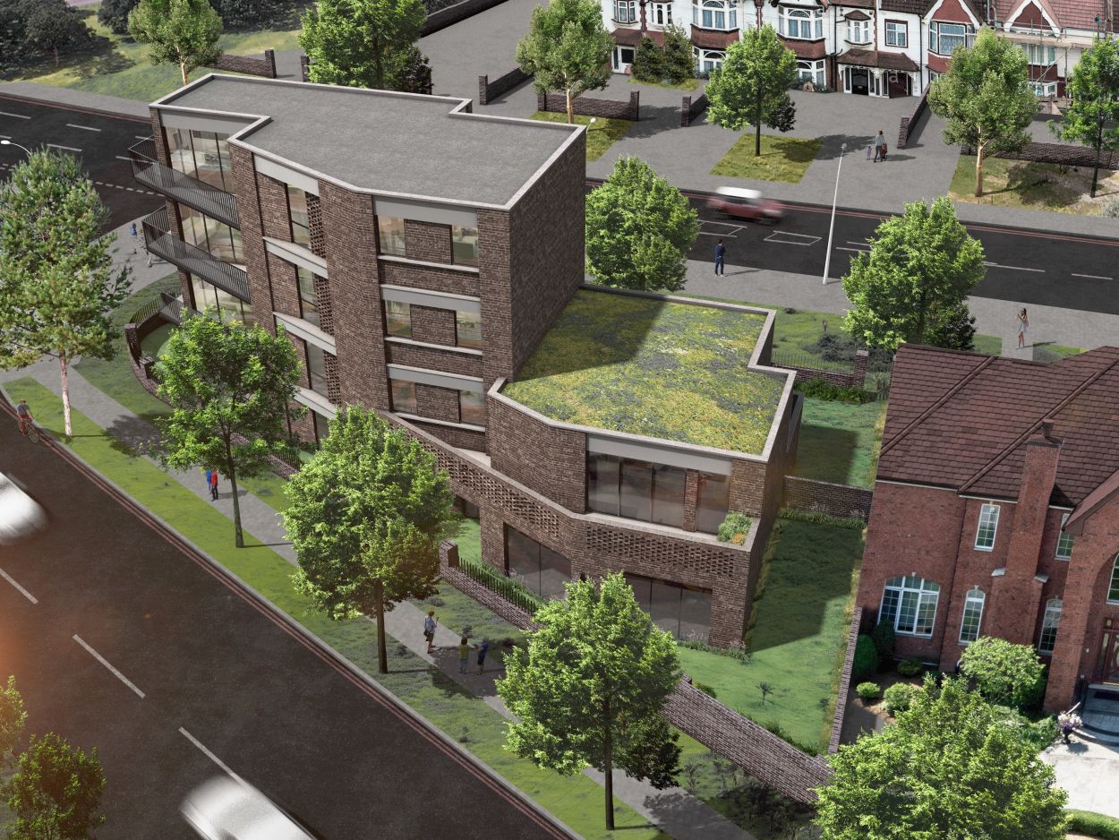Gunnersbury Avenue, Ealing W5
The proposal provides six 2-bedroom apartments on a challenging wedged shaped corner site. The architectural intervention carefully considered the approach by car/pedestrian and the living conditions of future occupiers by orienting the spaces to suit the site conditions.



