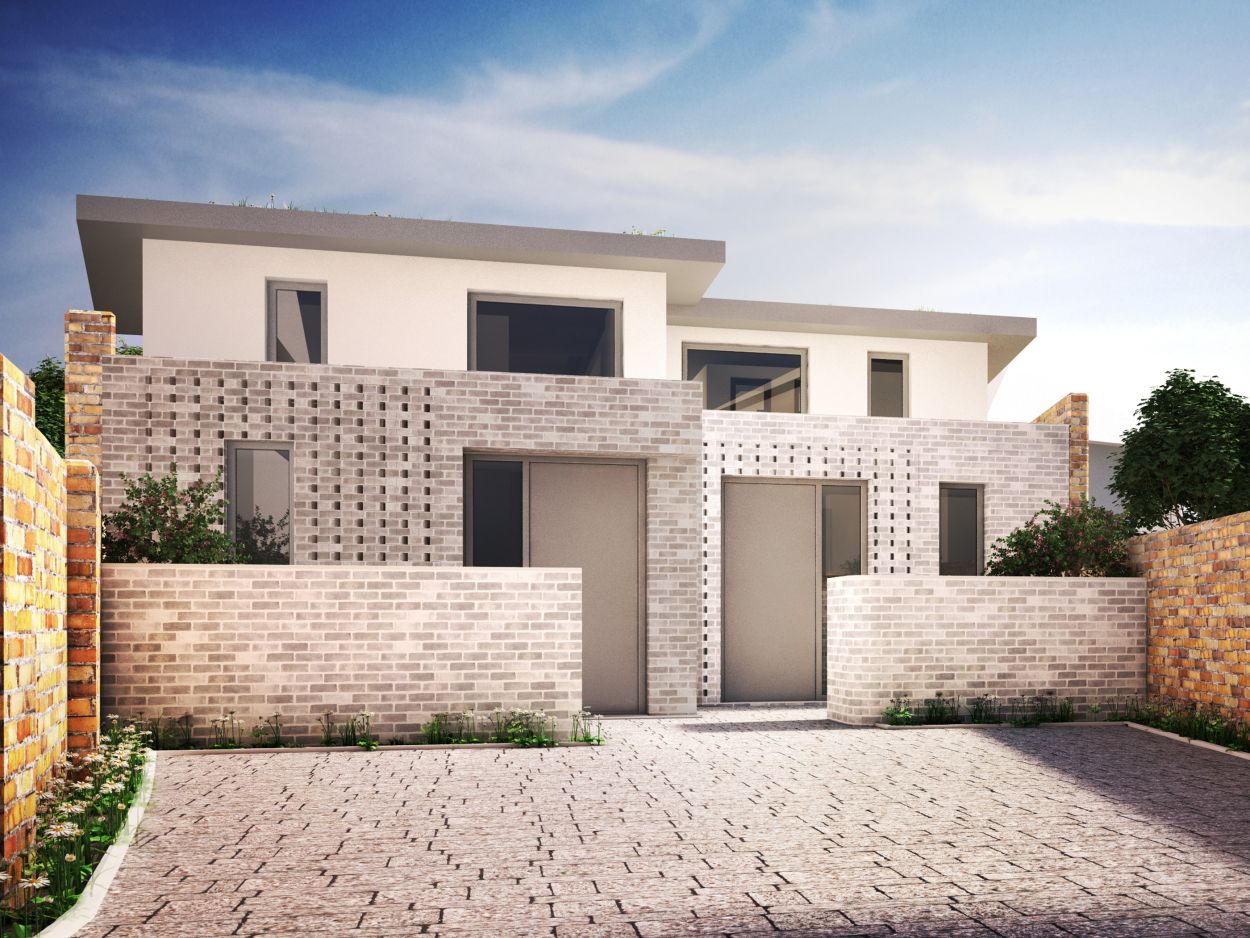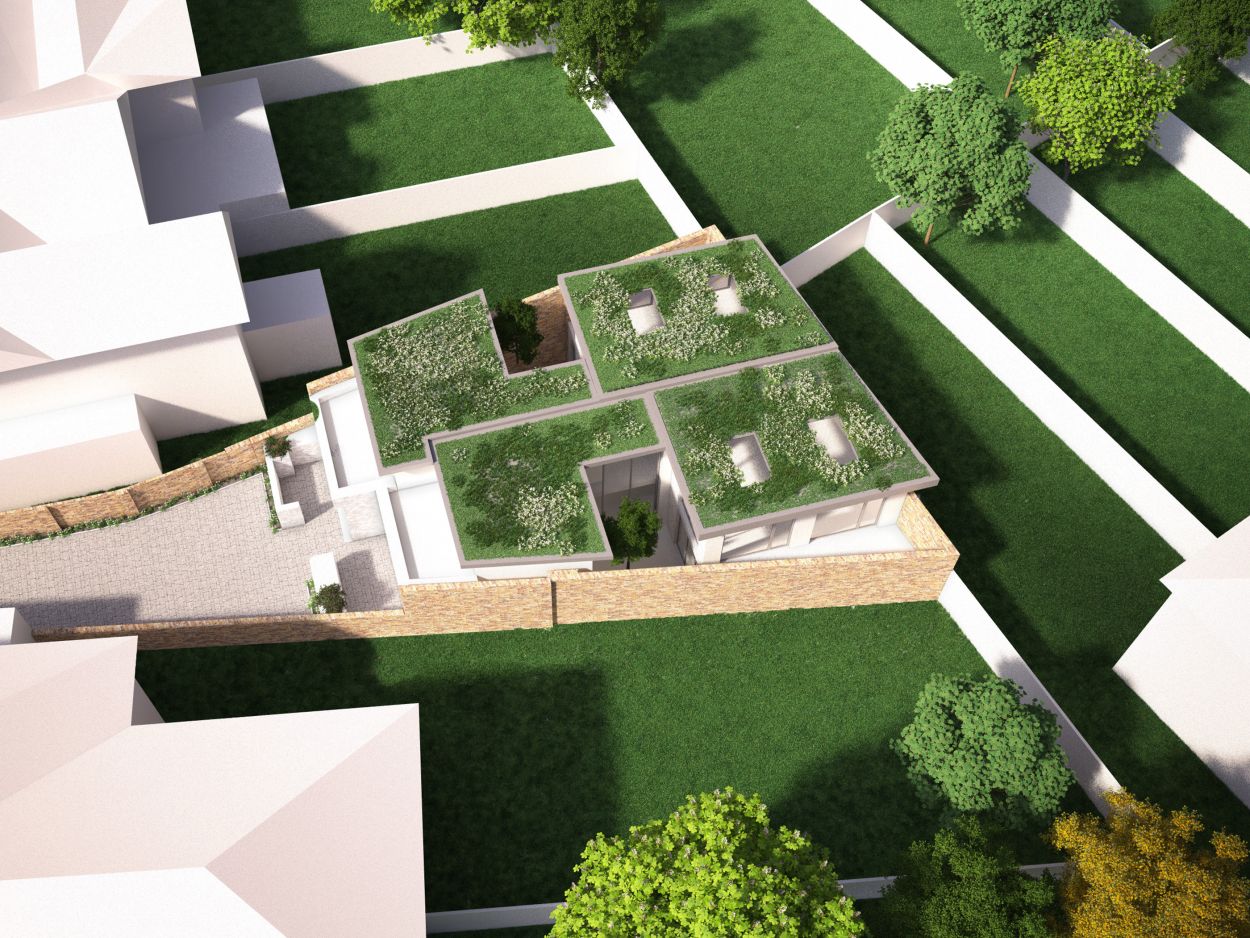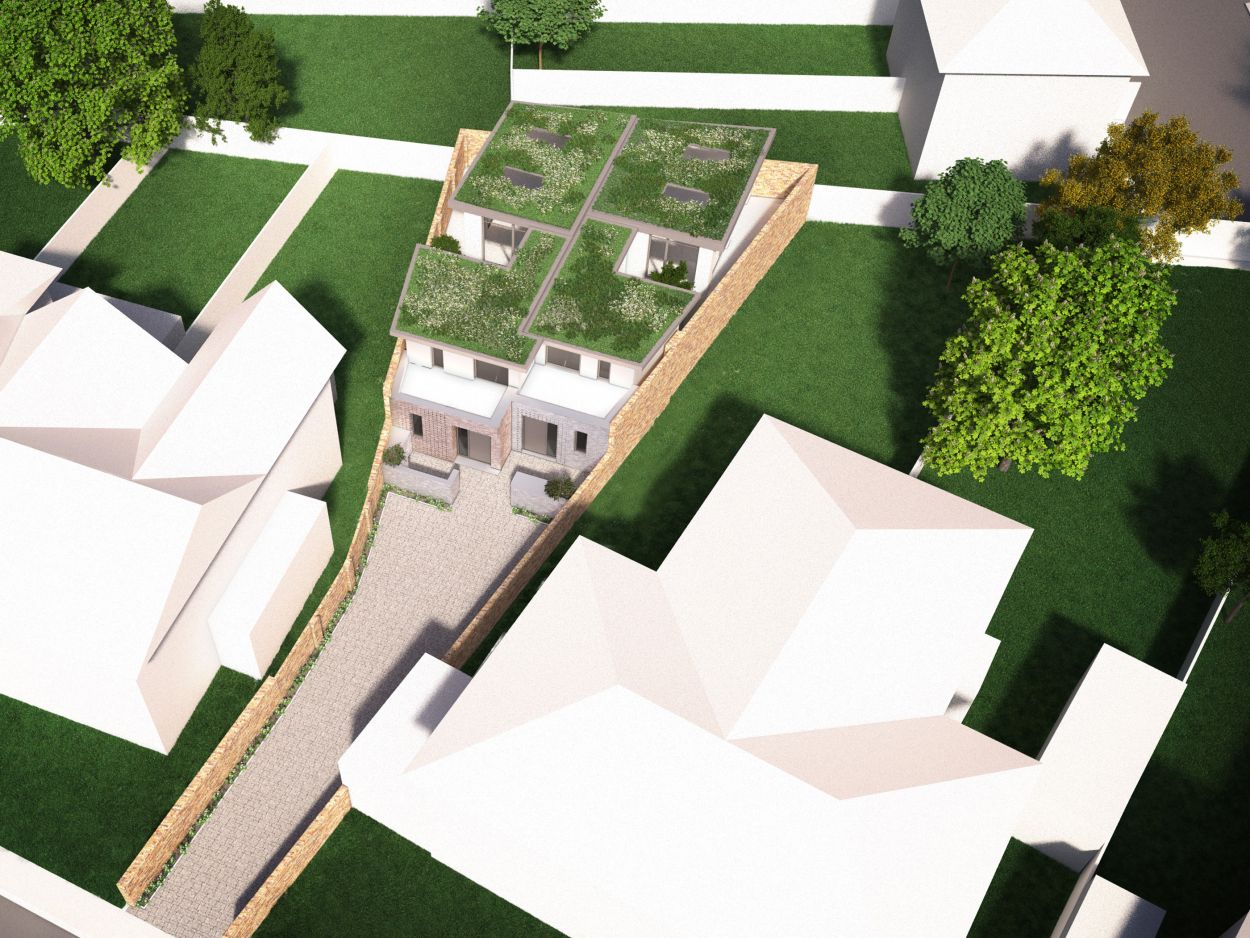Emanuel Avenue, Acton W3
The site was constrained on three sides by buildings and garden space. The development proposed the demolition of the existing MOT garage and construction of two dwellings set over lower ground and upper ground floor levels to maximise the development space. The proposal carefully located courtyard spaces at the lower and upper levels to maximise daylight, whilst also meeting amenity space standards.


