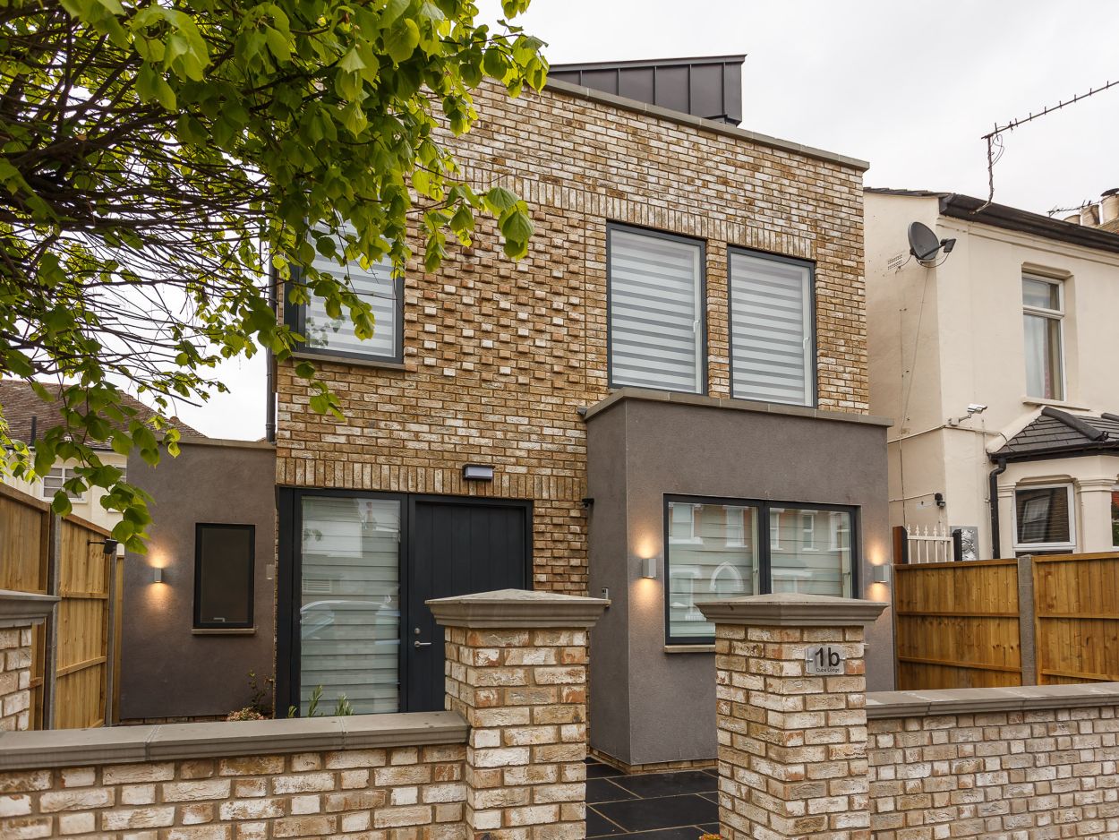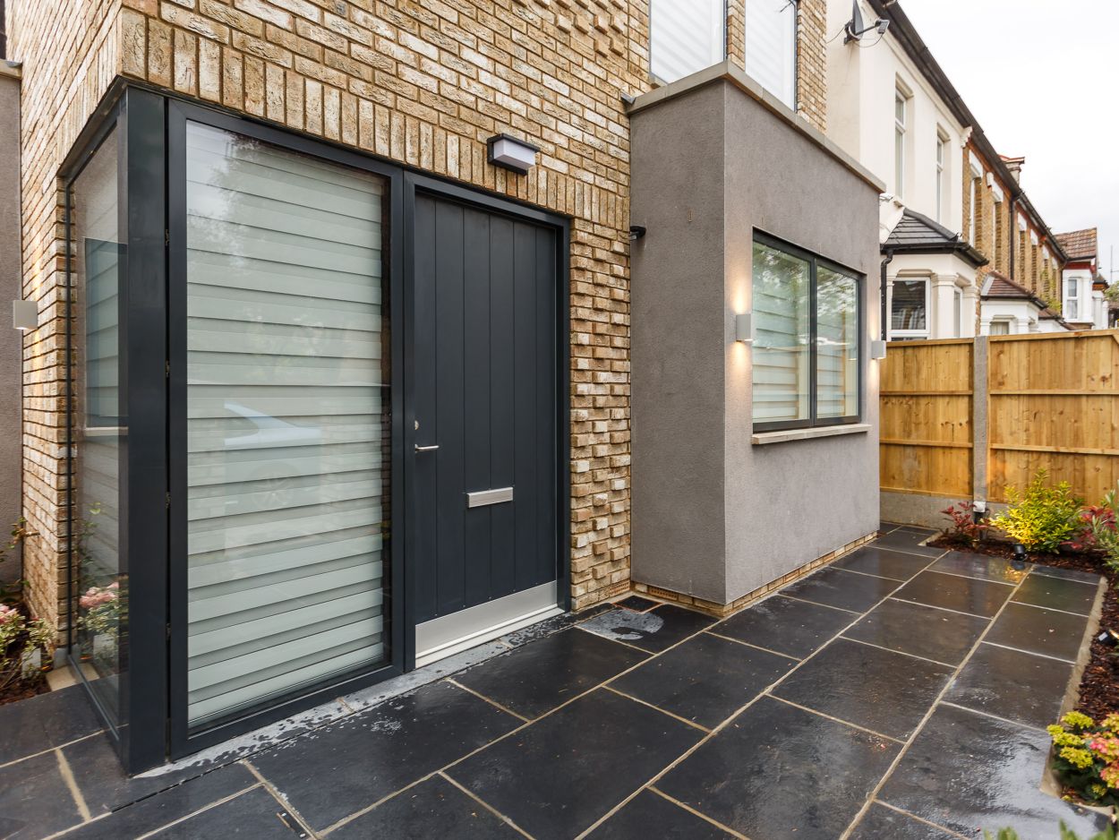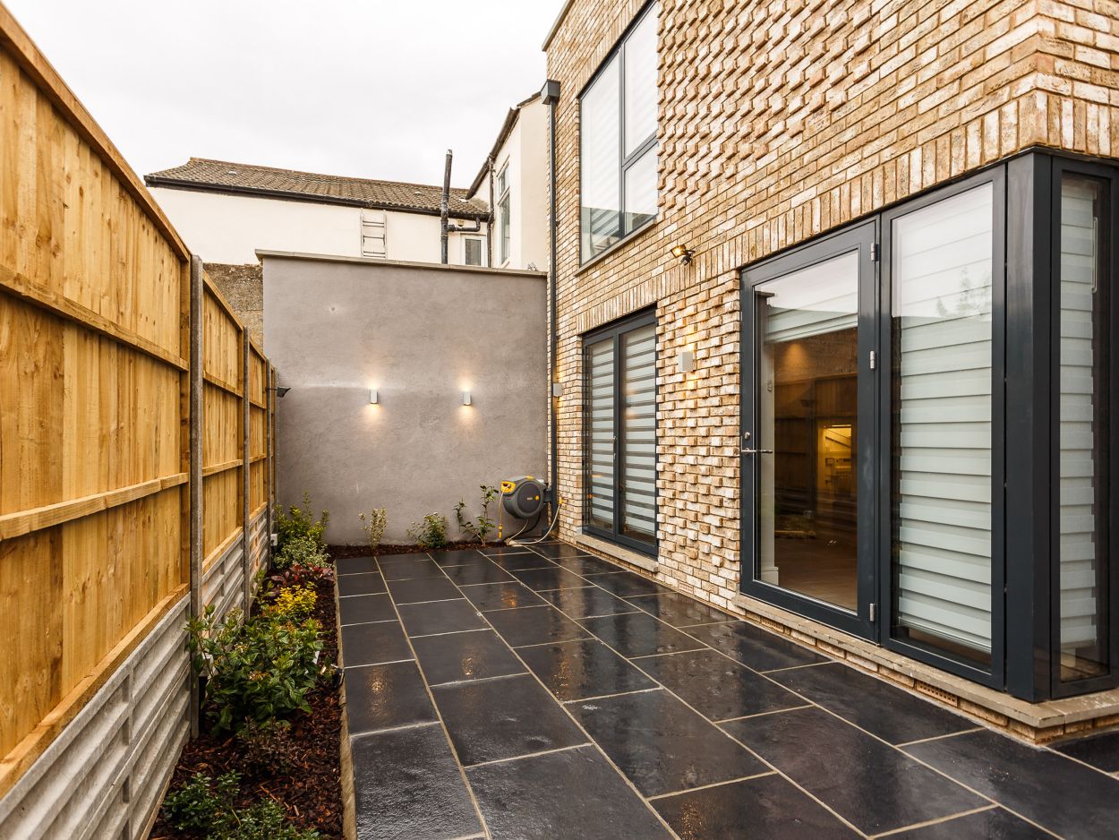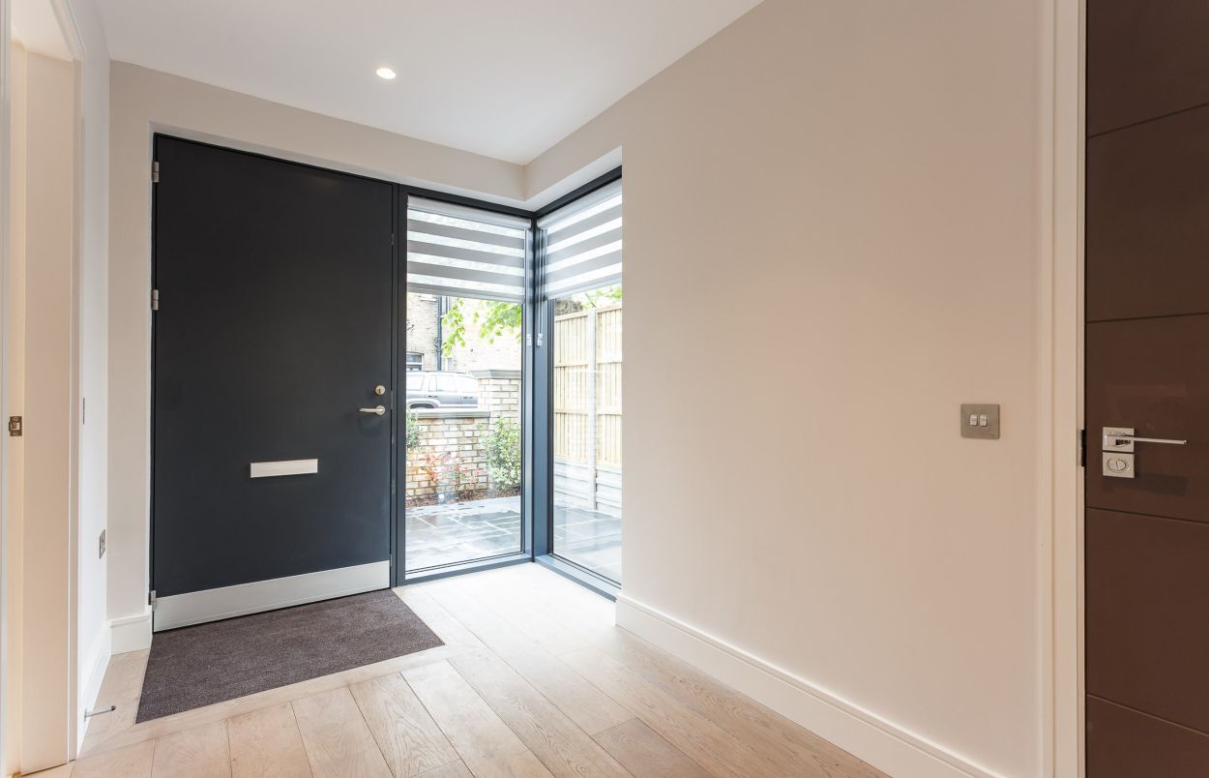Elthorne Avenue, Hanwell W7
The proposal sought the demolition of three garages to provide a three bedroom, three storey family dwelling. The combination of a richly texture brick with a light coloured render is completed with a zinc mono pitched roof and wrap around glazing.



