Ellerby Street, Fulham SW6
The project consists of a complete refurbishment and remodel of a generous terrace house, incorporating a new basement, loft conversion, rear roof extension and rear/side ground floor extension.
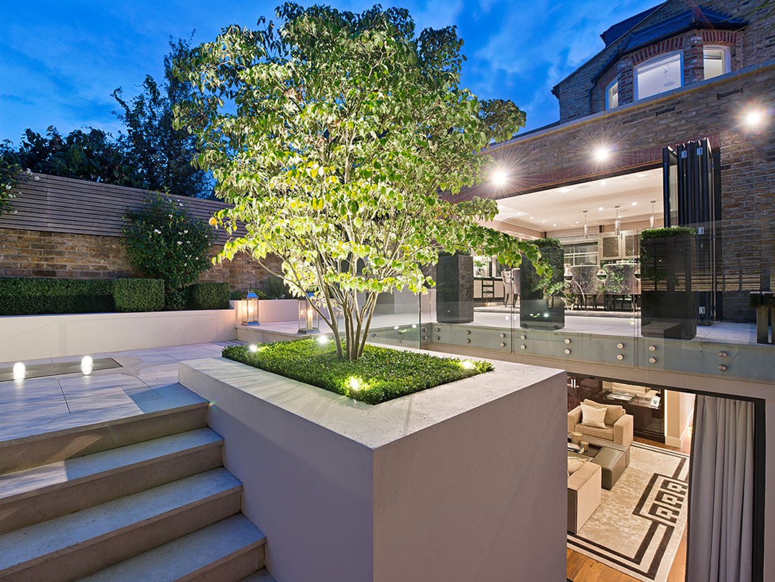
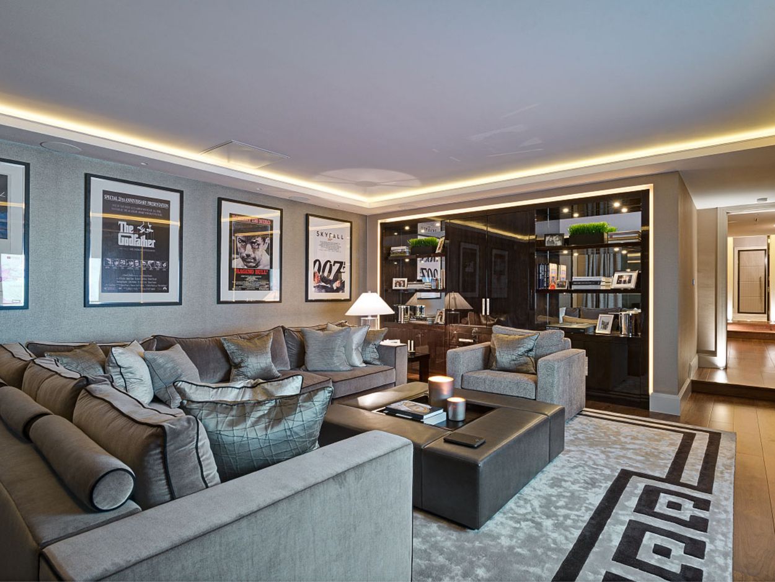
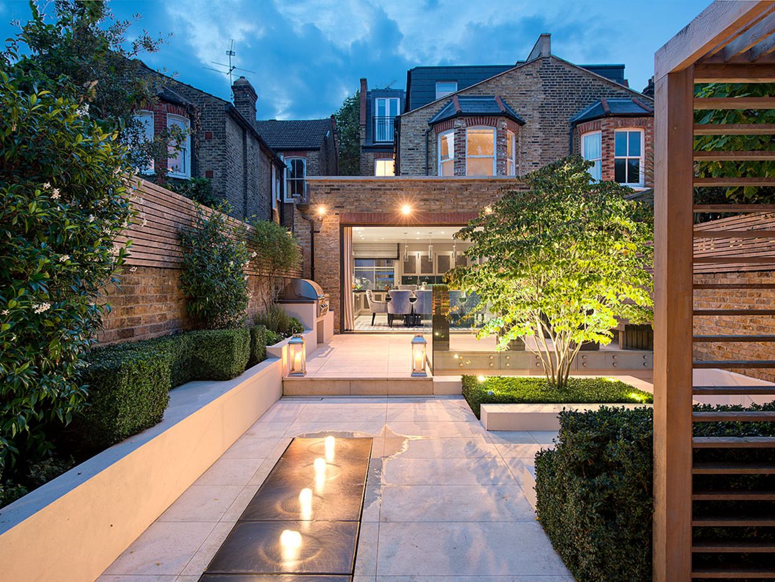
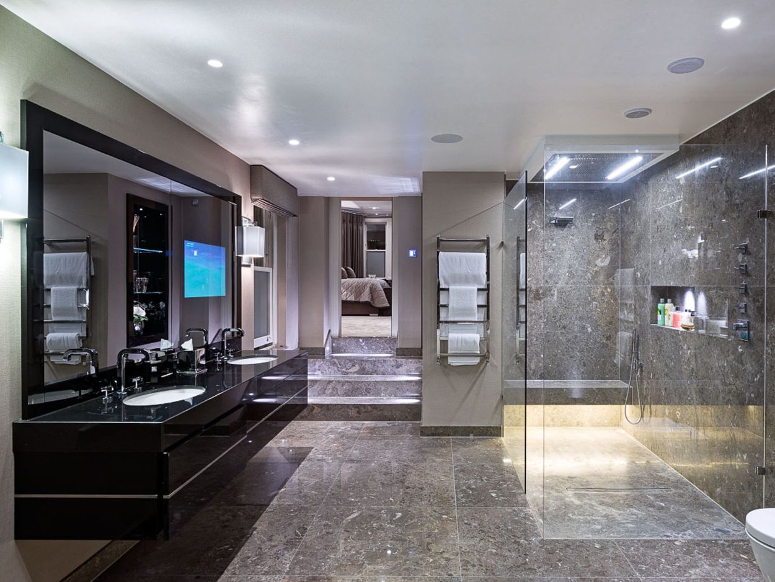
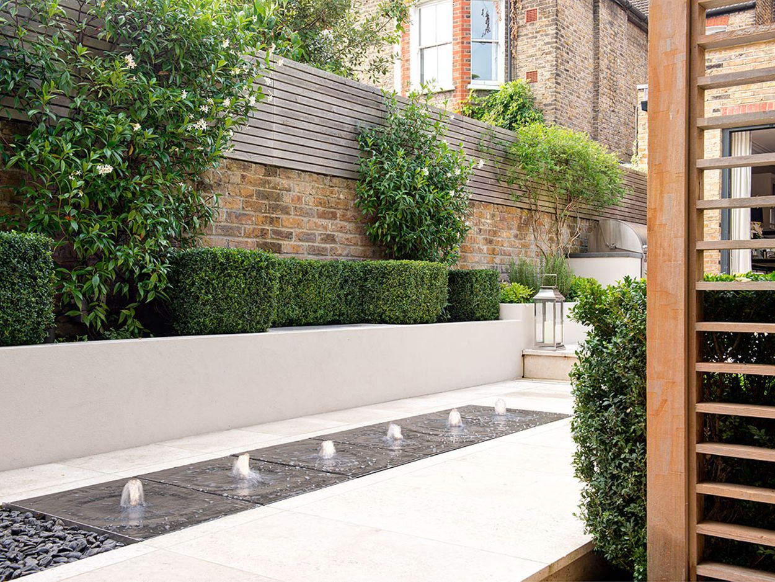
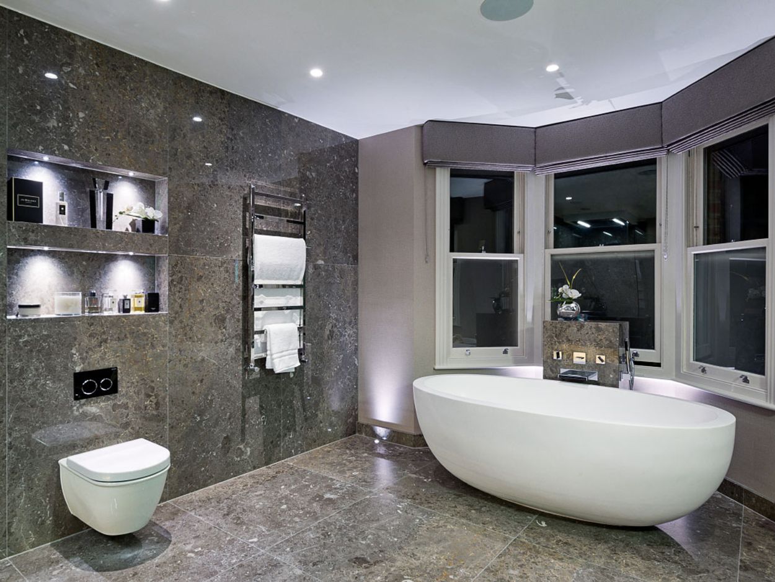
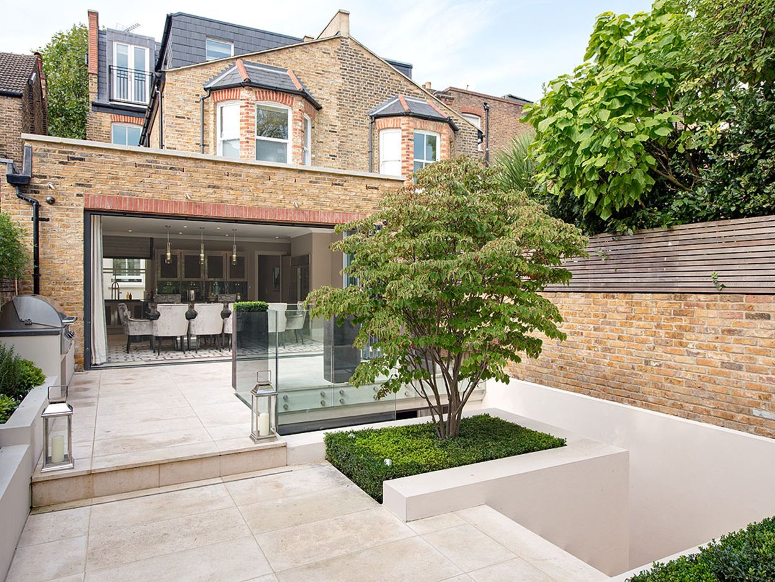
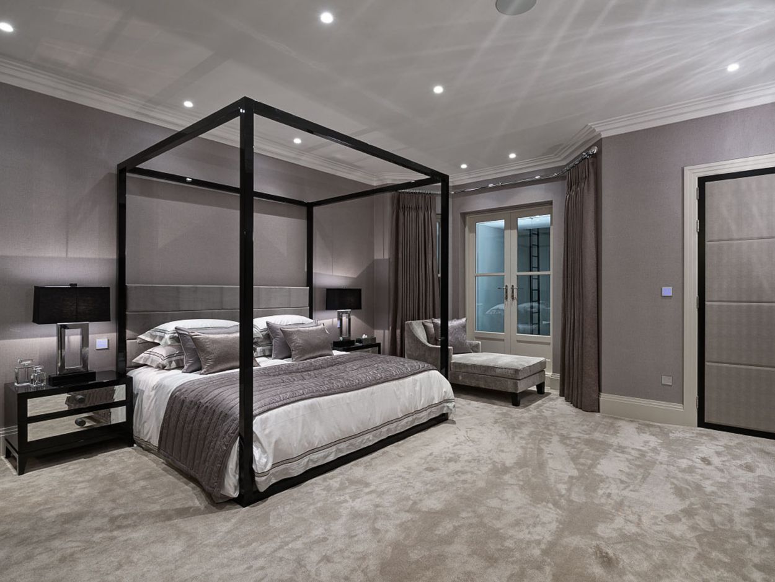
Architects + Designers
The project consists of a complete refurbishment and remodel of a generous terrace house, incorporating a new basement, loft conversion, rear roof extension and rear/side ground floor extension.







