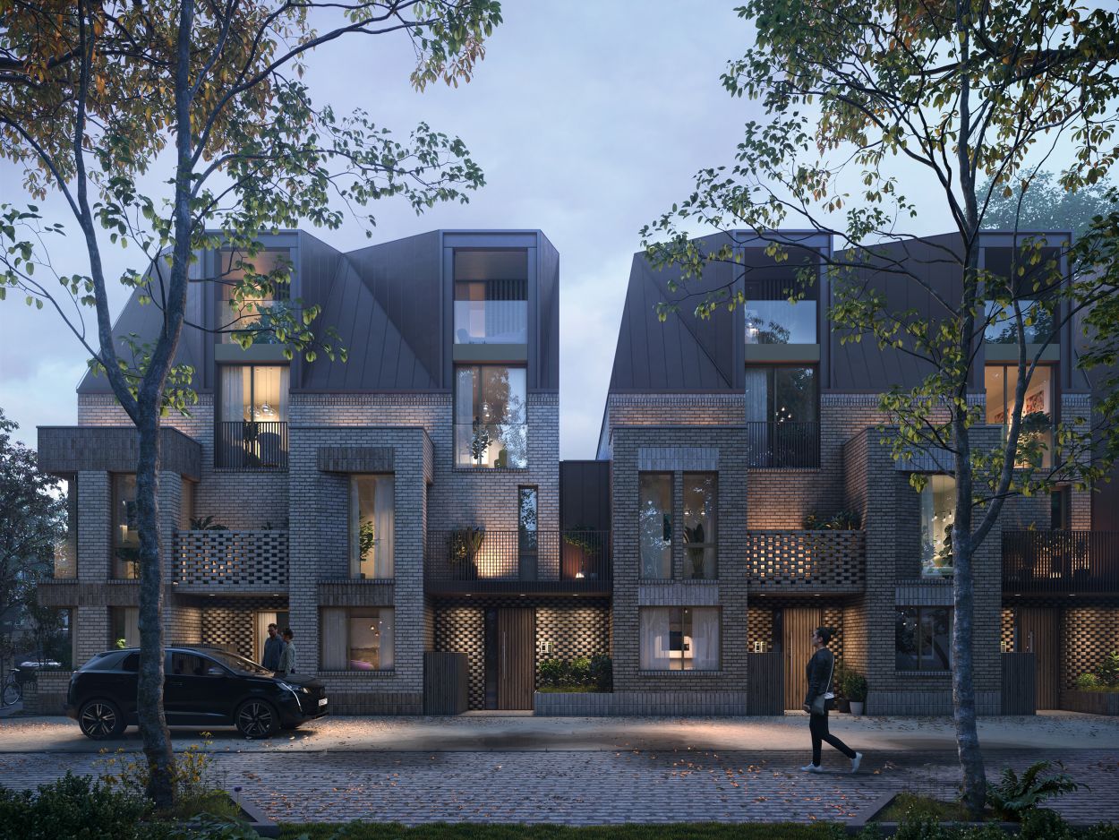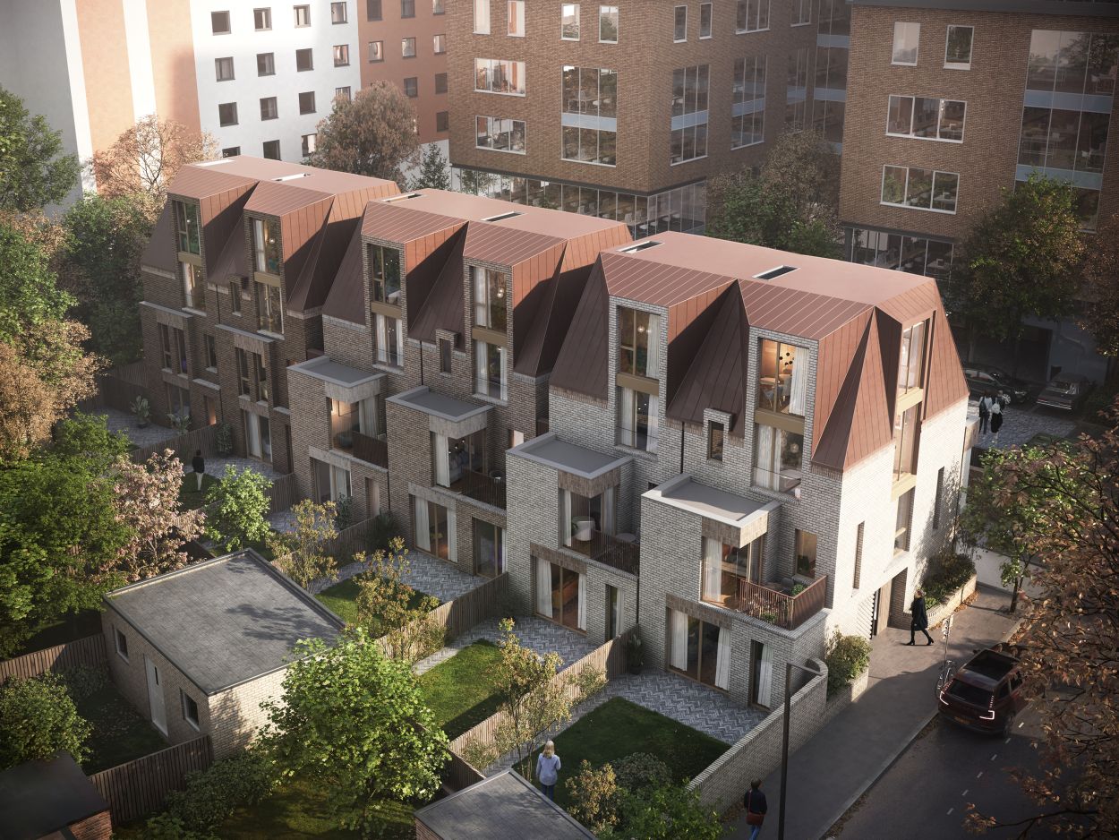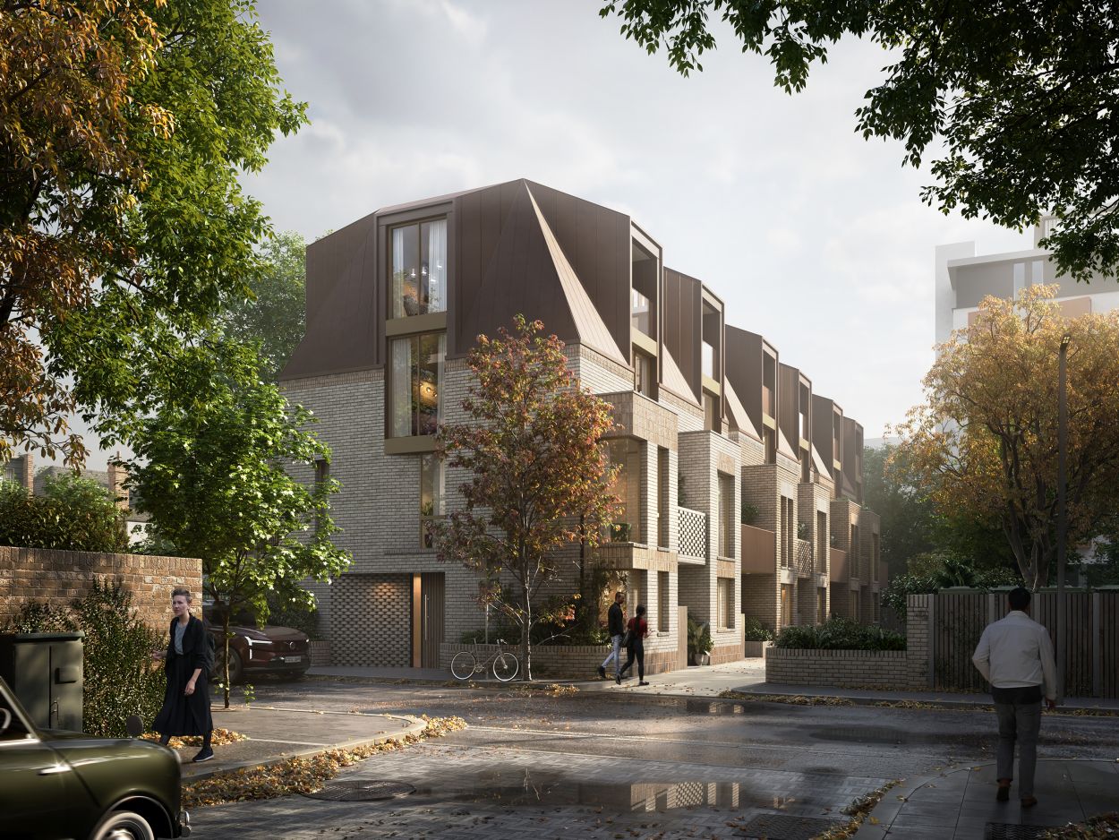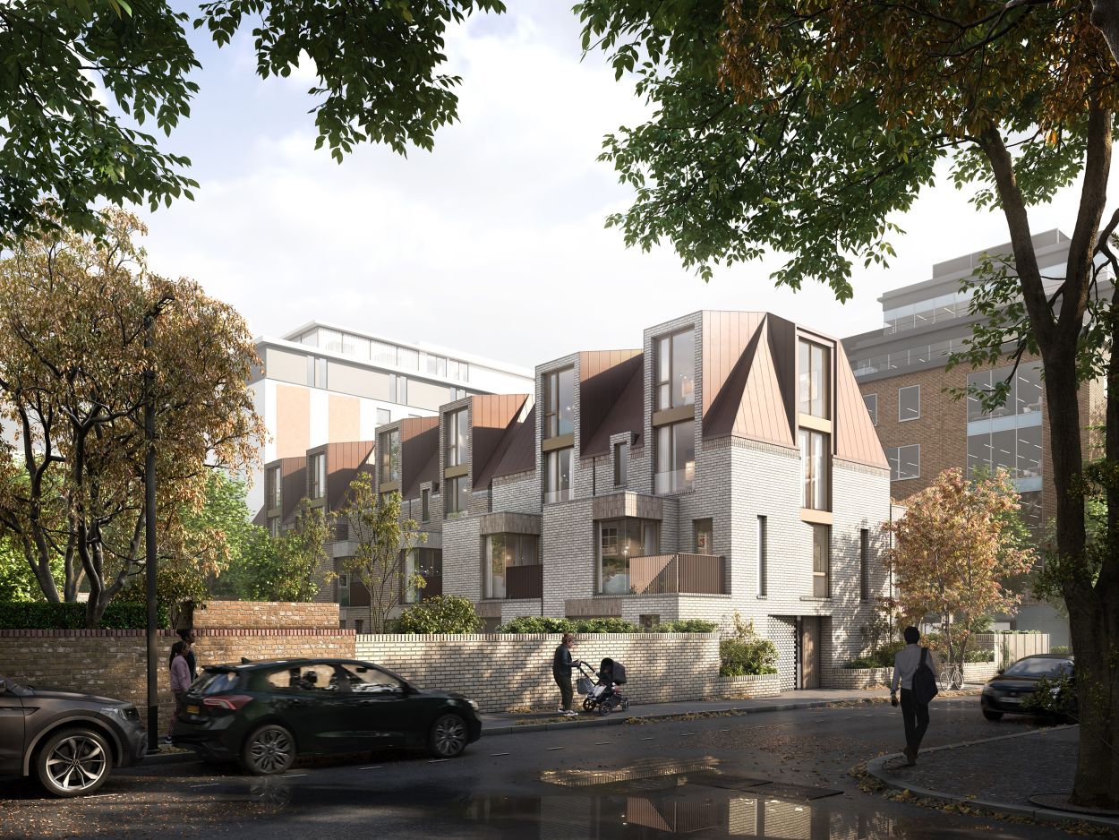Craven Avenue, Ealing W5
Whilst the typical historic typology of a terrace is uniformity, the strategy for this terrace includes subtle differences in the architectural elements. These include window fenestration, balustrade materiality, brick detailing for openings, tonal brick colours for the facades, and specific elements. The differences retain the uniformity of a terrace whilst also providing further interest to the facades and distinct character to each dwelling. The eaves line and dormer windows incorporating double storey windows help to alter the scale and levels within the dwellings. The spaces between the dwellings at the upper floors give the appearance of a semi-detached typology and relief to the massing. The part two storey element to the front of the dwellings provides the opportunity to create modest first floor terraces that provides a porch to the entrances. The rear first floor elements help to articulate the facade and retain a rhythm to the terrace with corner windows.



