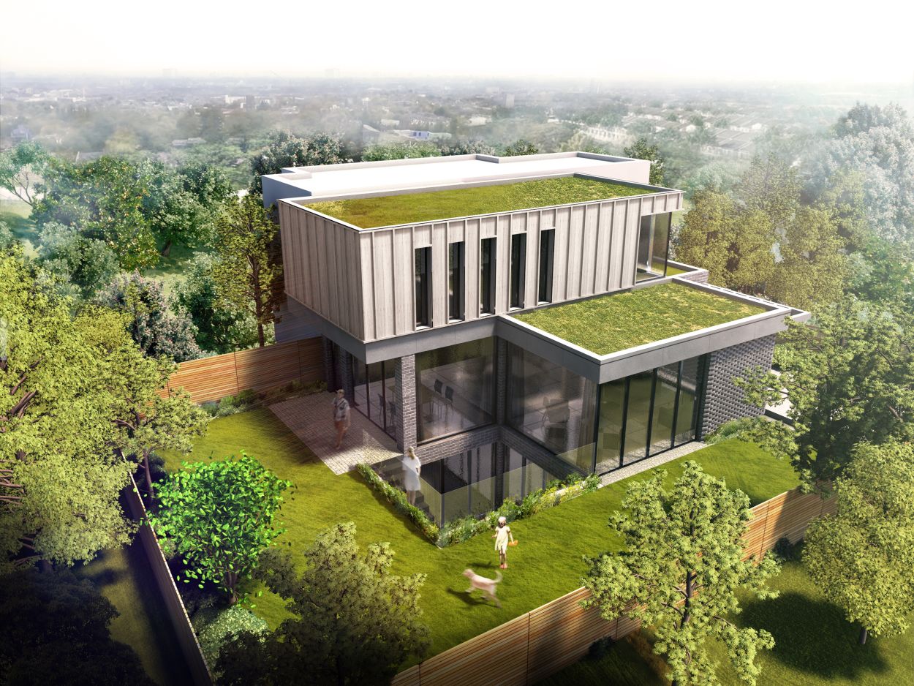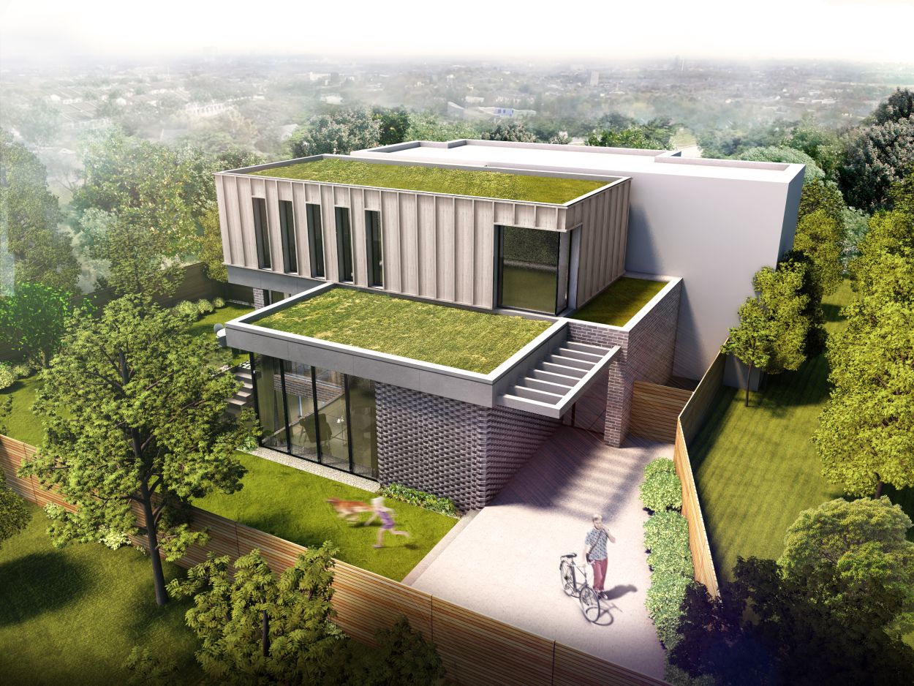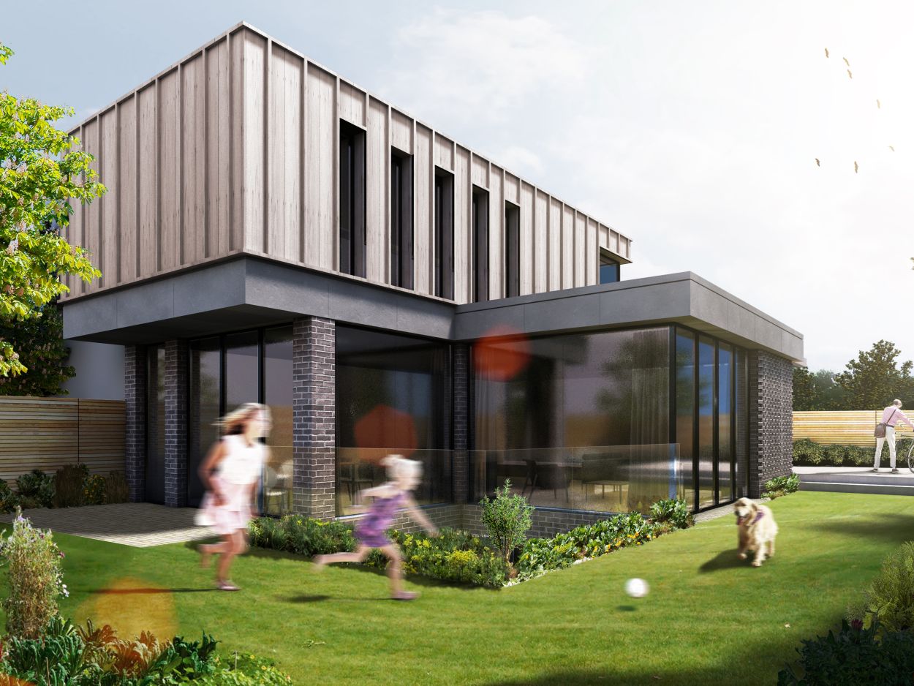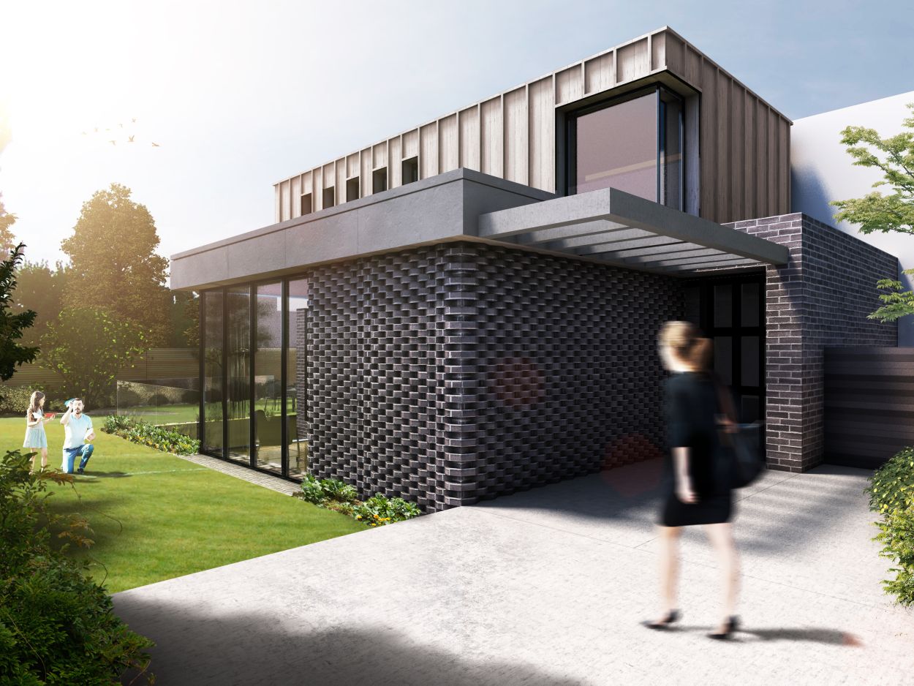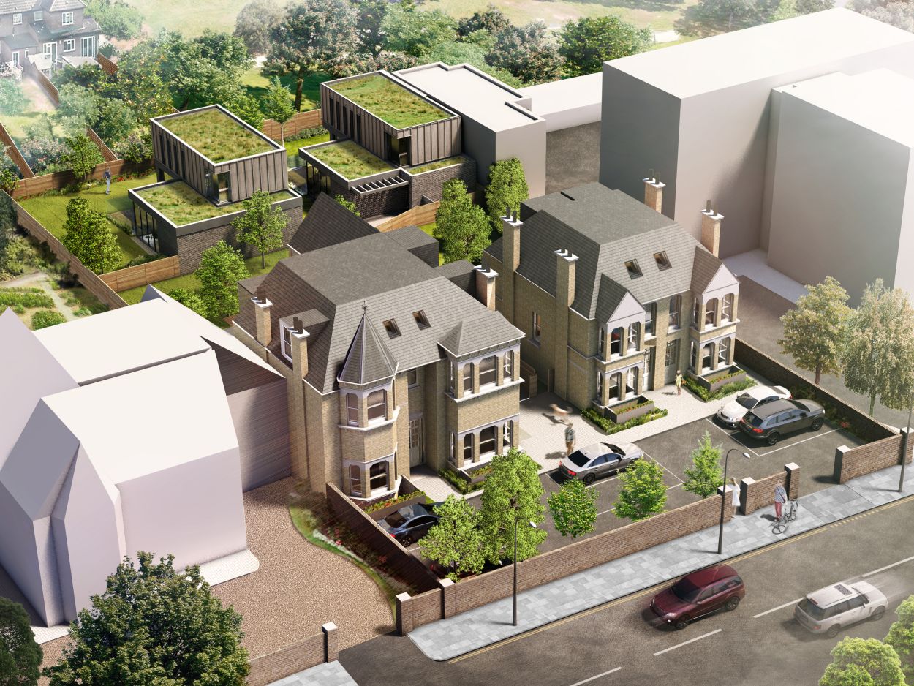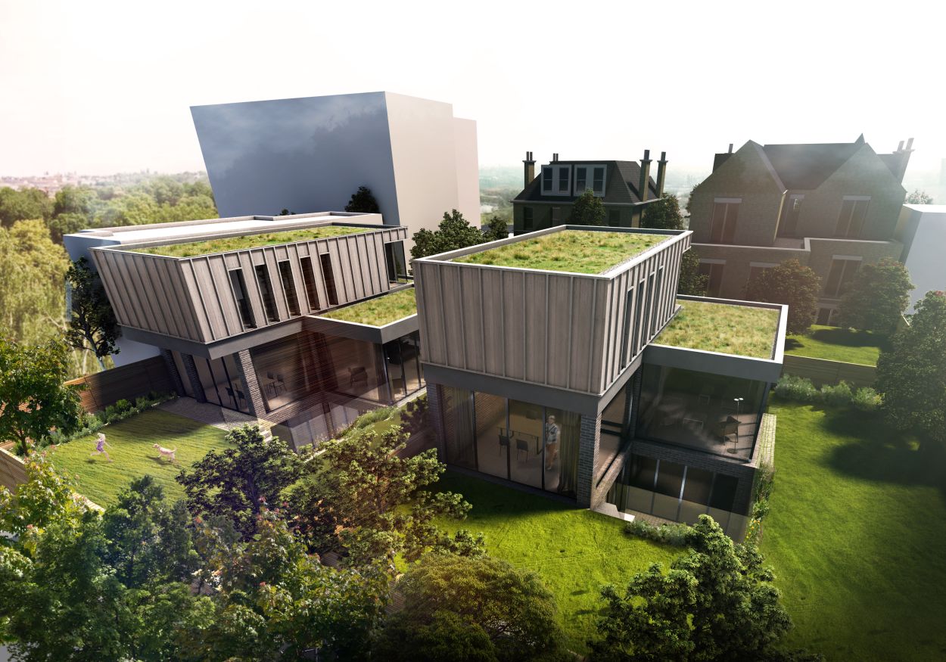Castlebar Hill, Ealing W5
Planning approved for a new family home with sunken basement neighbouring a local conservation area. The house is conceived as two elements that have been carefully scaled and proportioned to articulate the mass in response to the site conditions, sloping topography and existing urban pattern.
