Bramley Road, Ealing W5
The project involved a rear ground floor extension, loft conversion, rear roof extension, juliet balcony and complete refurbishment.
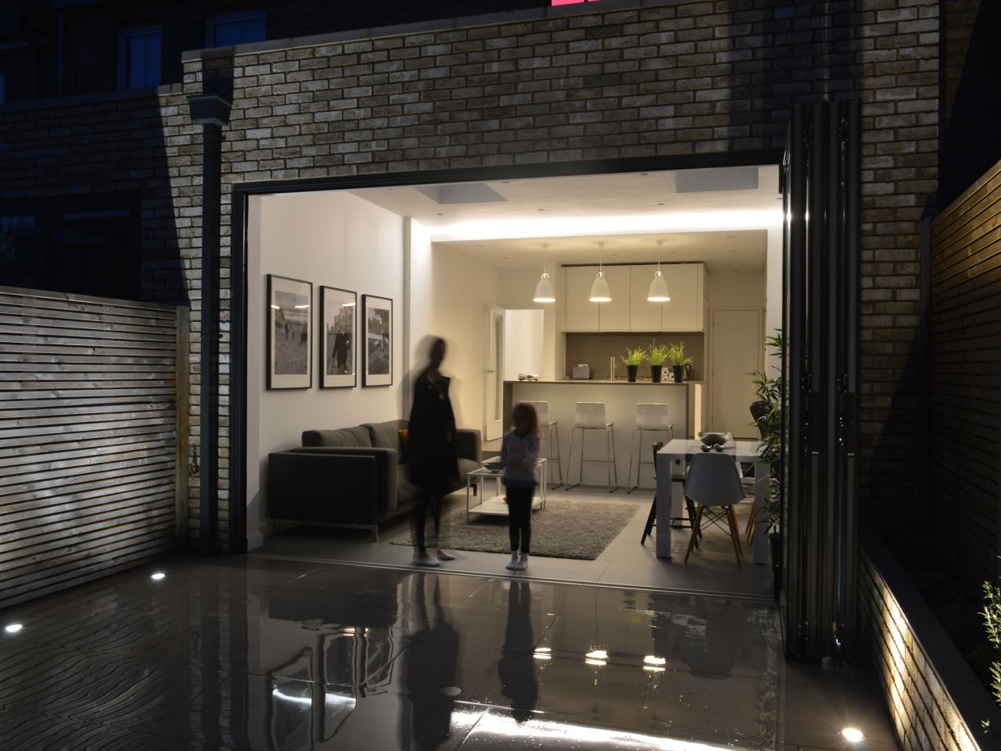
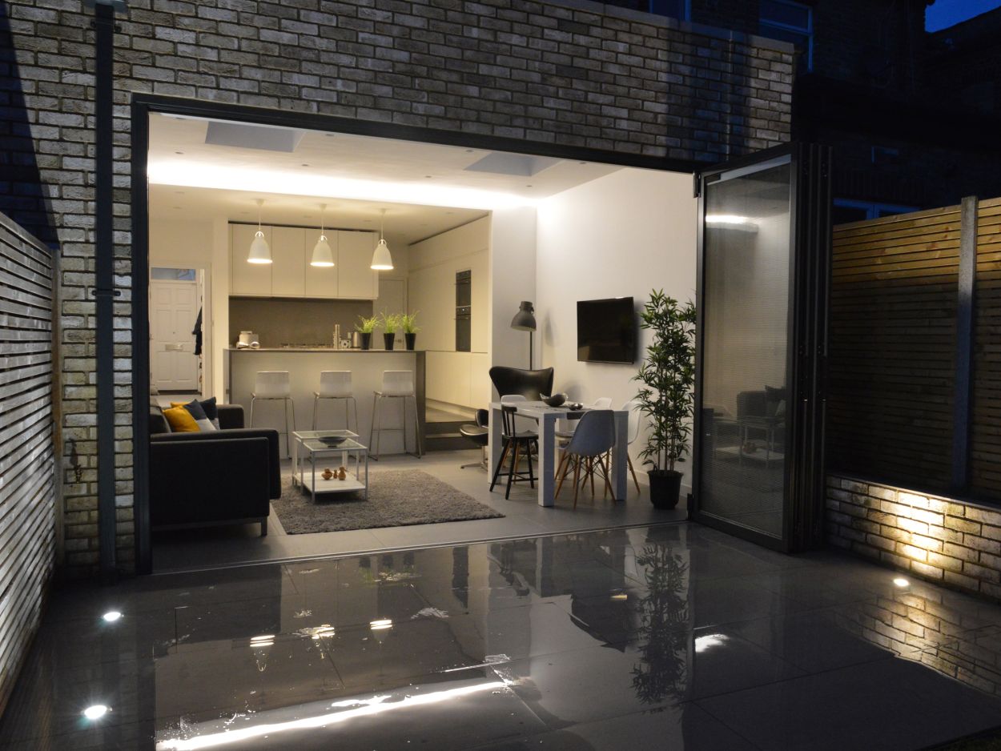
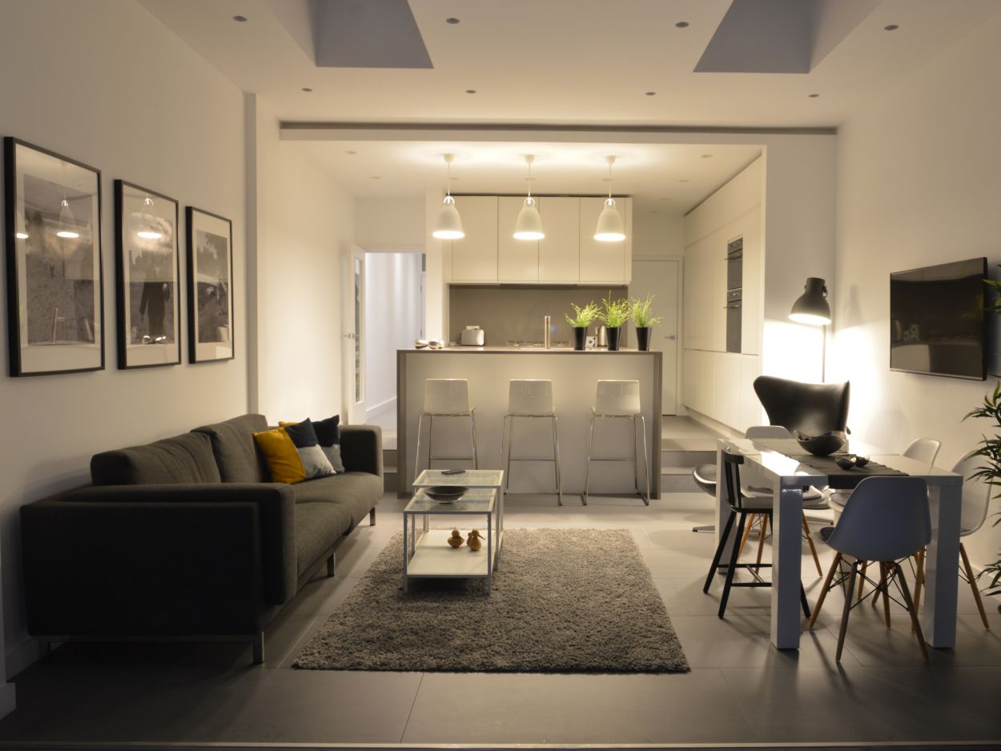
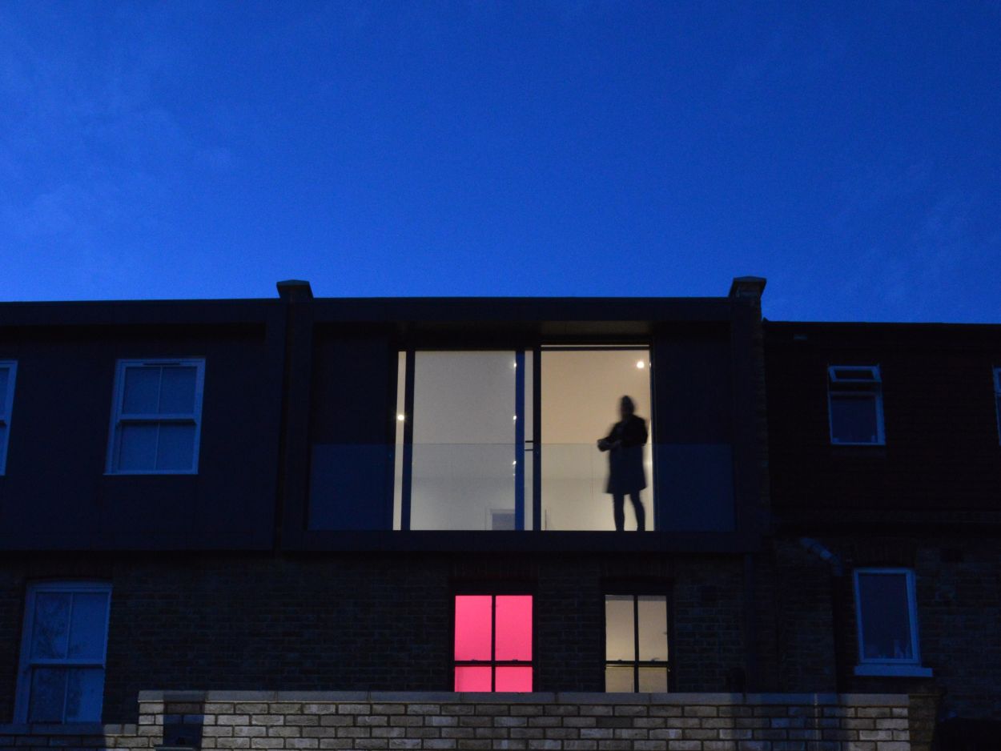
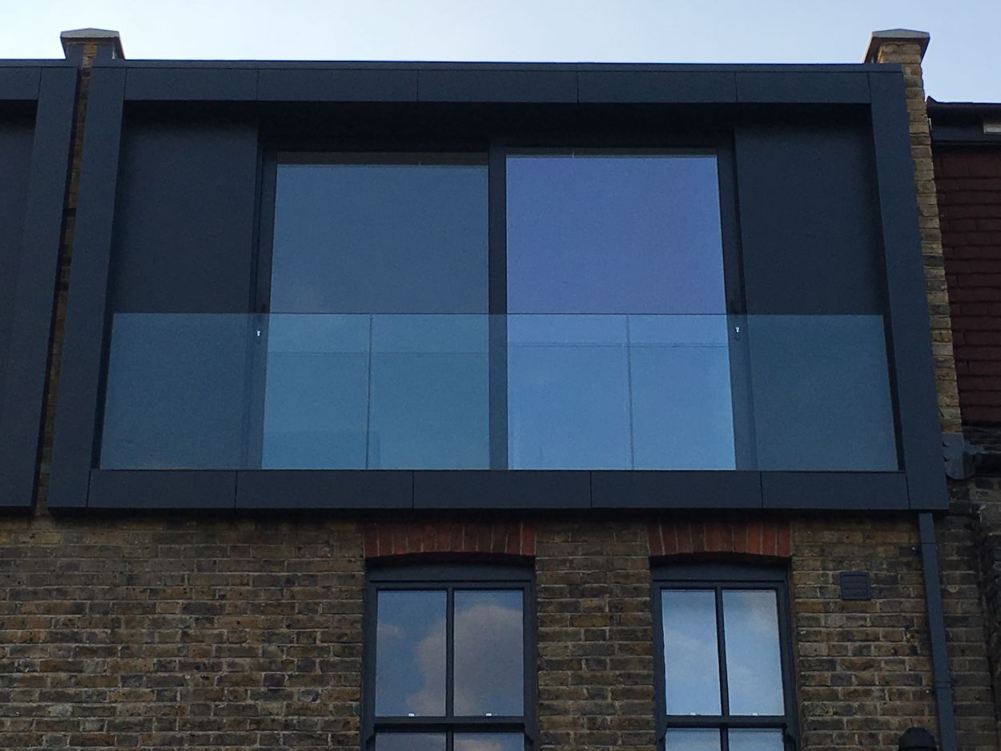
Architects + Designers
The project involved a rear ground floor extension, loft conversion, rear roof extension, juliet balcony and complete refurbishment.




