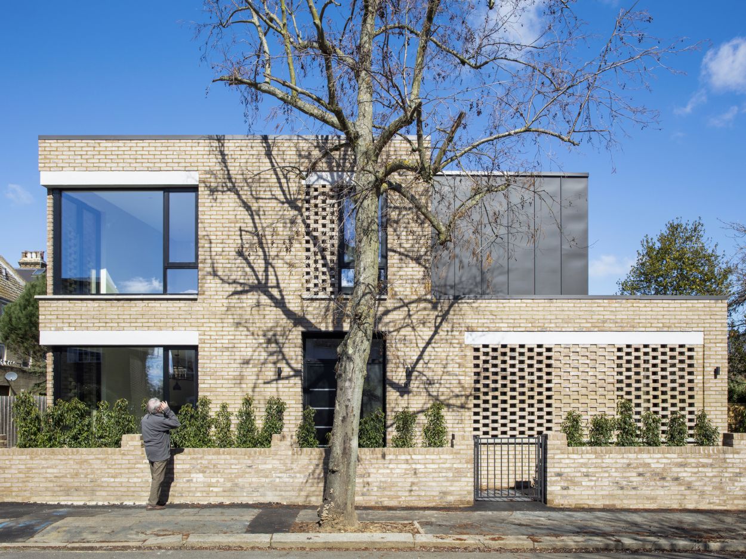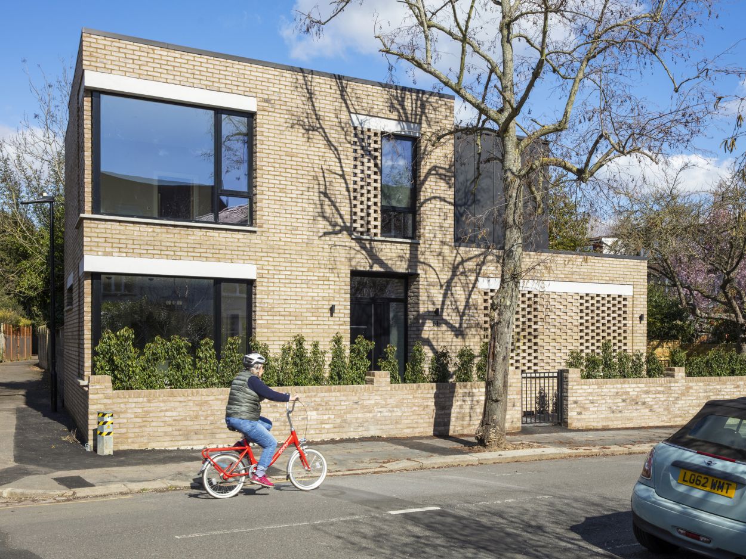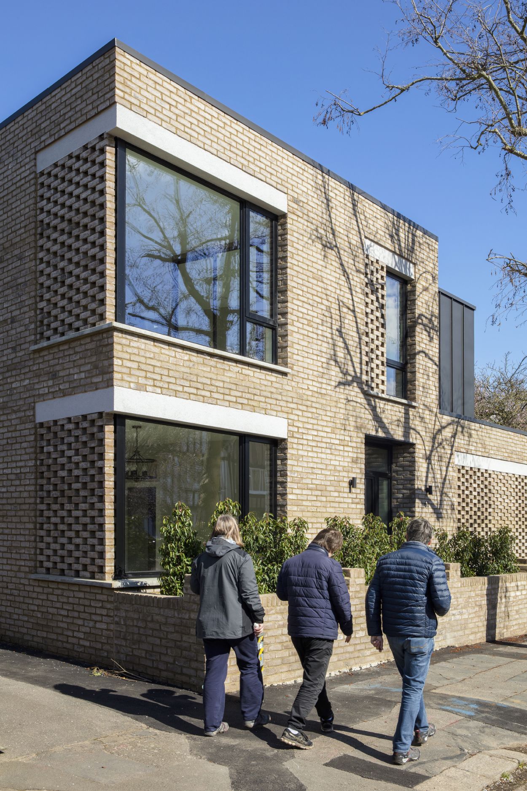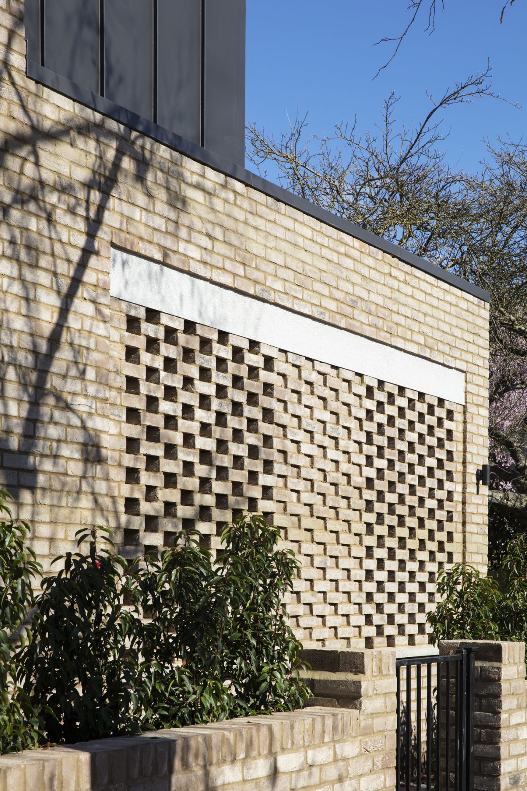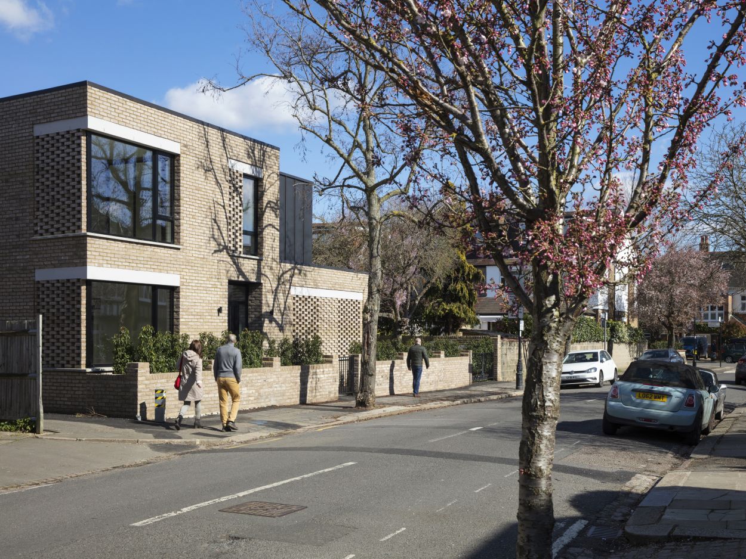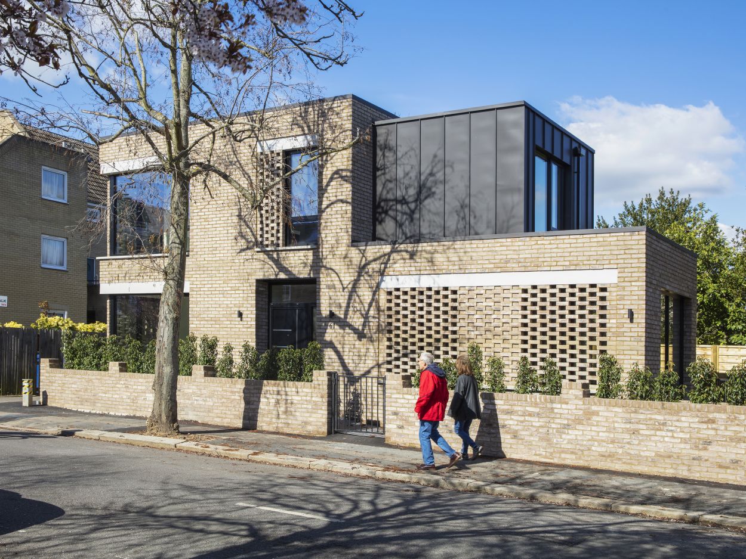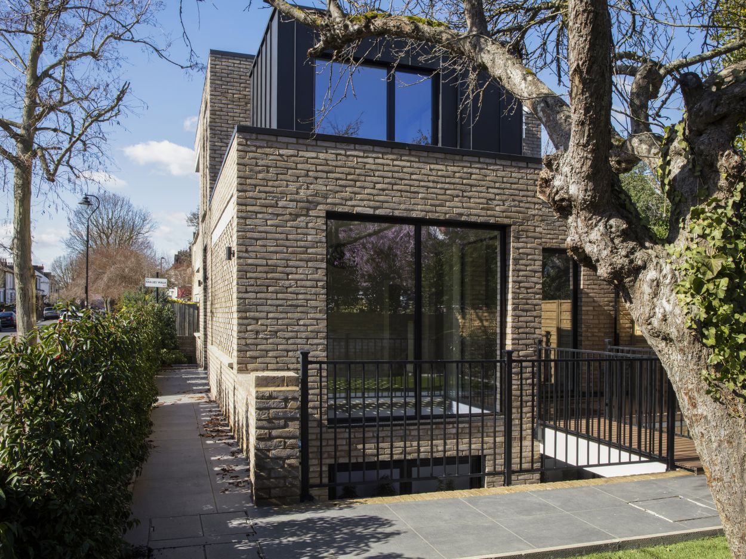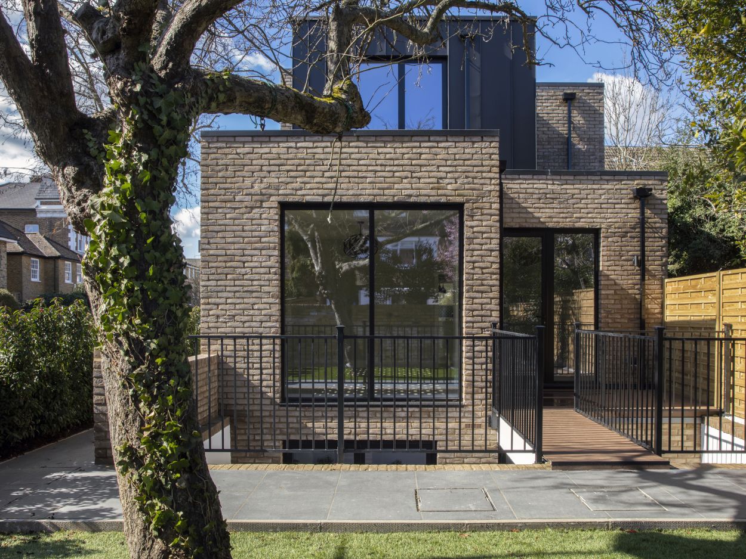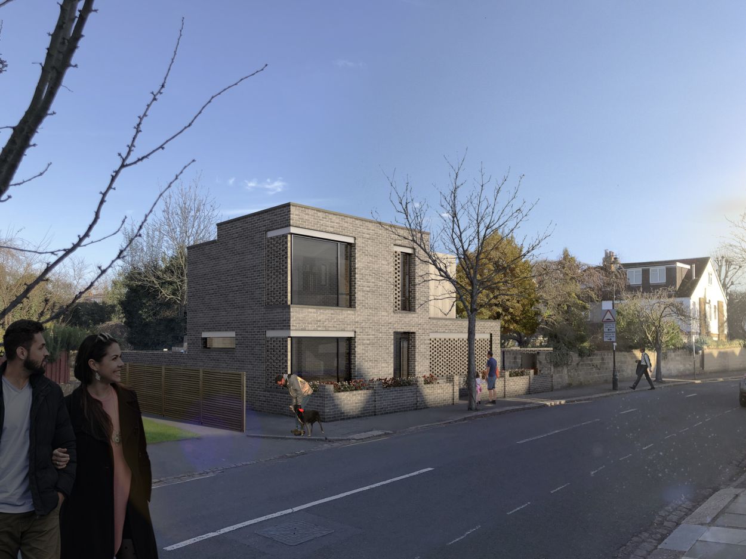Ascott Avenue, Ealing W5
The proposed family house over basement, ground and first floors incorporates a mixture of private terrace areas, generous courtyard spaces linked by a staircase at basement level and bridge at ground level. Deep set windows wrap around the corner of the facades to acknowledge the context relationship. The windows are further set behind a layer of hit and miss brickwork with recessed stone lintels to articulate the openings.
